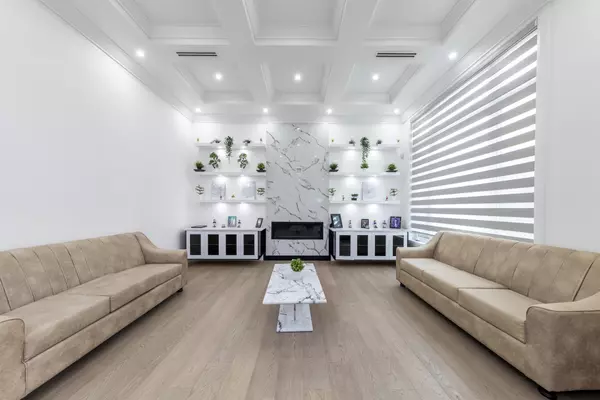
3560 Highland BLVD North Vancouver, BC V7R 2Y6
9 Beds
9 Baths
6,024 SqFt
Open House
Sun Oct 05, 2:00pm - 4:00pm
UPDATED:
Key Details
Property Type Single Family Home
Sub Type Single Family Residence
Listing Status Active
Purchase Type For Sale
Square Footage 6,024 sqft
Price per Sqft $794
MLS Listing ID R3045166
Bedrooms 9
Full Baths 8
HOA Y/N No
Year Built 2022
Lot Size 9,147 Sqft
Property Sub-Type Single Family Residence
Property Description
Location
Province BC
Community Edgemont
Area North Vancouver
Zoning RSH SI
Rooms
Kitchen 4
Interior
Heating Radiant
Cooling Central Air
Flooring Mixed
Fireplaces Number 3
Fireplaces Type Gas
Appliance Washer/Dryer, Dishwasher, Refrigerator, Stove
Exterior
Exterior Feature Balcony
Garage Spaces 2.0
Garage Description 2
Community Features Shopping Nearby
Utilities Available Electricity Connected, Natural Gas Connected, Water Connected
View Y/N No
Roof Type Asphalt
Porch Patio, Deck
Total Parking Spaces 2
Garage Yes
Building
Lot Description Central Location, Near Golf Course, Recreation Nearby, Ski Hill Nearby
Story 2
Foundation Concrete Perimeter
Sewer Public Sewer, Sanitary Sewer
Water Public
Locker No
Others
Ownership Freehold NonStrata
Virtual Tour https://youtu.be/b29fJ3o2aFU







