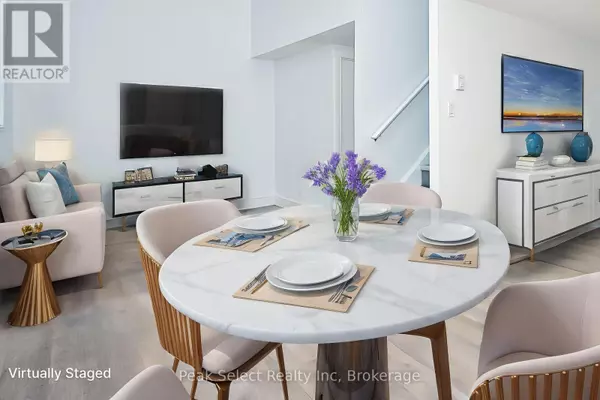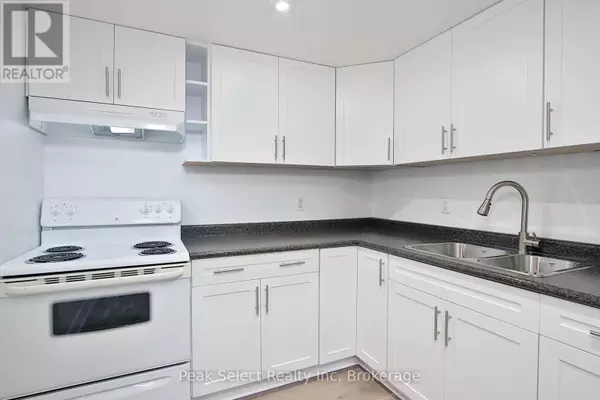
20 WATER STREET SOUTH #45 St. Marys, ON N4X1C1
2 Beds
2 Baths
900 SqFt
UPDATED:
Key Details
Property Type Other Types
Sub Type Condo
Listing Status Active
Purchase Type For Rent
Square Footage 900 sqft
Subdivision St. Marys
MLS® Listing ID X12390519
Bedrooms 2
Half Baths 1
Property Sub-Type Condo
Source OnePoint Association of REALTORS®
Property Description
Location
Province ON
Lake Name Thames River
Rooms
Kitchen 1.0
Extra Room 1 Second level 2.51 m X 1.57 m Bathroom
Extra Room 2 Second level 2.87 m X 5.74 m Primary Bedroom
Extra Room 3 Second level 2.54 m X 4.04 m Bedroom
Extra Room 4 Main level 2.57 m X 3.05 m Kitchen
Extra Room 5 Main level 3.99 m X 2.97 m Living room
Extra Room 6 Main level 2.57 m X 3.63 m Dining room
Interior
Heating Baseboard heaters
Cooling None
Exterior
Parking Features No
Community Features Pets Allowed With Restrictions
View Y/N Yes
View City view
Private Pool No
Building
Water Thames River
Others
Ownership Condominium/Strata
Acceptable Financing Monthly
Listing Terms Monthly







