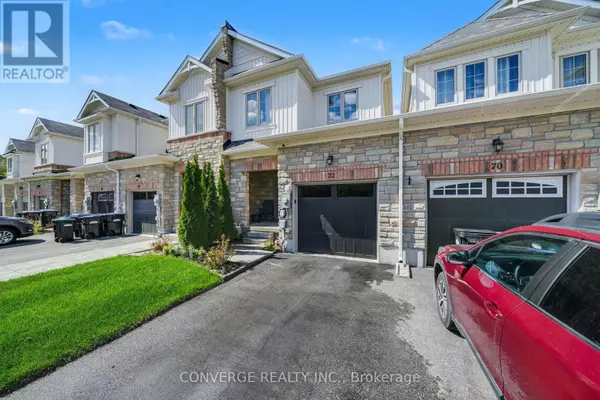
72 GREENWOOD DRIVE Essa (angus), ON L0M1B5
3 Beds
3 Baths
1,100 SqFt
UPDATED:
Key Details
Property Type Townhouse
Sub Type Townhouse
Listing Status Active
Purchase Type For Sale
Square Footage 1,100 sqft
Price per Sqft $635
Subdivision Angus
MLS® Listing ID N12394835
Bedrooms 3
Half Baths 1
Property Sub-Type Townhouse
Source Toronto Regional Real Estate Board
Property Description
Location
Province ON
Rooms
Kitchen 1.0
Extra Room 1 Second level 3.62 m X 4.57 m Primary Bedroom
Extra Room 2 Second level 2.8 m X 3.2 m Bedroom 2
Extra Room 3 Second level 2.92 m X 3.2 m Bedroom 3
Extra Room 4 Main level 5.51 m X 3.04 m Family room
Extra Room 5 Main level 2.46 m X 2.56 m Kitchen
Extra Room 6 Main level 3.04 m X 2.62 m Eating area
Interior
Heating Forced air
Cooling Central air conditioning
Flooring Laminate
Exterior
Parking Features Yes
View Y/N No
Total Parking Spaces 3
Private Pool No
Building
Story 2
Sewer Sanitary sewer
Others
Ownership Freehold







