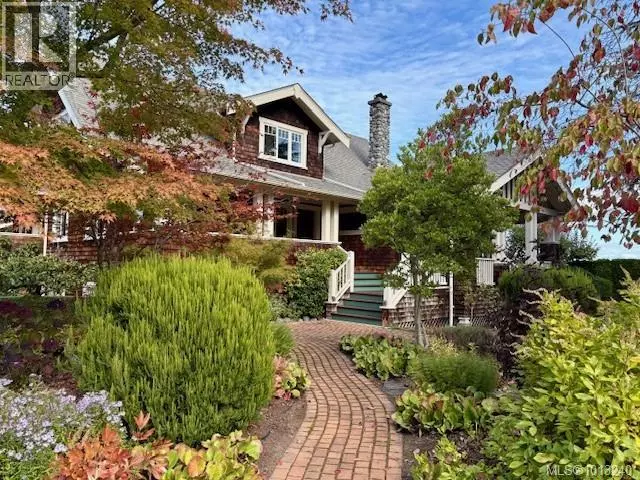
1974 Hovey Rd Central Saanich, BC V8M1V8
5 Beds
5 Baths
5,016 SqFt
UPDATED:
Key Details
Property Type Single Family Home
Sub Type Freehold
Listing Status Active
Purchase Type For Sale
Square Footage 5,016 sqft
Price per Sqft $437
Subdivision Saanichton
MLS® Listing ID 1013240
Style Character,Other
Bedrooms 5
Year Built 1912
Lot Size 0.990 Acres
Acres 0.99
Property Sub-Type Freehold
Source Victoria Real Estate Board
Property Description
Location
Province BC
Zoning Agricultural
Rooms
Kitchen 1.0
Extra Room 1 Second level 15'9 x 13'9 Primary Bedroom
Extra Room 2 Second level 5-Piece Ensuite
Extra Room 3 Second level 4-Piece Bathroom
Extra Room 4 Second level 10'11 x 10'9 Bedroom
Extra Room 5 Second level 2-Piece Bathroom
Extra Room 6 Second level 11'3 x 10'10 Bedroom
Interior
Heating Forced air, Heat Pump
Cooling Central air conditioning
Fireplaces Number 2
Exterior
Parking Features No
View Y/N No
Total Parking Spaces 6
Private Pool No
Building
Architectural Style Character, Other
Others
Ownership Freehold
Virtual Tour https://player.vimeo.com/video/1130015227







