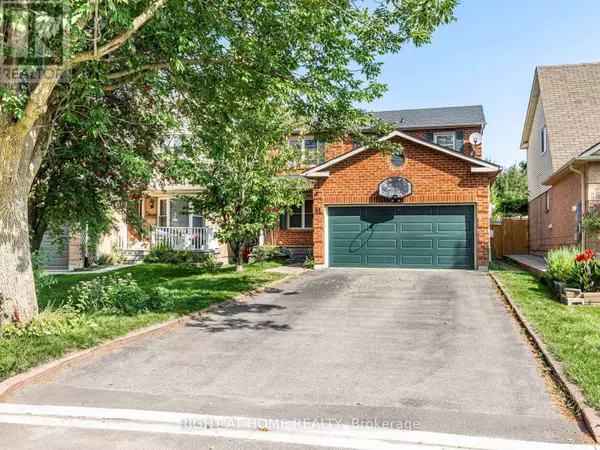
51 MOORCREST DRIVE Aurora (aurora Village), ON L4G6C6
4 Beds
4 Baths
1,500 SqFt
UPDATED:
Key Details
Property Type Single Family Home
Sub Type Freehold
Listing Status Active
Purchase Type For Sale
Square Footage 1,500 sqft
Price per Sqft $776
Subdivision Aurora Village
MLS® Listing ID N12395999
Bedrooms 4
Half Baths 1
Property Sub-Type Freehold
Source Toronto Regional Real Estate Board
Property Description
Location
Province ON
Rooms
Kitchen 1.0
Extra Room 1 Second level 6.3 m X 3.3 m Primary Bedroom
Extra Room 2 Second level 3.66 m X 3.1 m Bedroom 2
Extra Room 3 Second level 3.1 m X 3.1 m Bedroom 3
Extra Room 4 Basement 4.57 m X 2.97 m Bedroom 4
Extra Room 5 Basement 6.85 m X 3.66 m Workshop
Extra Room 6 Basement 7.3 m X 2.74 m Recreational, Games room
Interior
Heating Forced air
Cooling Central air conditioning
Flooring Laminate, Hardwood
Exterior
Parking Features Yes
Fence Fenced yard
View Y/N No
Total Parking Spaces 6
Private Pool No
Building
Story 2
Sewer Sanitary sewer
Others
Ownership Freehold
Virtual Tour https://www.houssmax.ca/vtournb/c3148118







