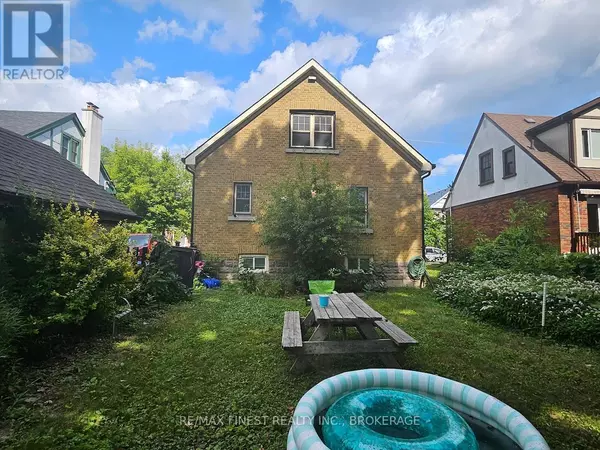
208 COLLINGWOOD STREET Kingston (central City East), ON K7L3X8
5 Beds
2 Baths
1,100 SqFt
UPDATED:
Key Details
Property Type Single Family Home
Sub Type Freehold
Listing Status Active
Purchase Type For Sale
Square Footage 1,100 sqft
Price per Sqft $840
Subdivision 14 - Central City East
MLS® Listing ID X12396951
Bedrooms 5
Property Sub-Type Freehold
Source Kingston & Area Real Estate Association
Property Description
Location
Province ON
Rooms
Kitchen 1.0
Extra Room 1 Second level 5.58 m X 5.43 m Primary Bedroom
Extra Room 2 Second level 5.58 m X 5.43 m Bedroom 3
Extra Room 3 Basement 5.02 m X 3.3 m Bedroom 4
Extra Room 4 Basement 3.55 m X 3.4 m Bedroom 5
Extra Room 5 Main level 6.09 m X 3.96 m Living room
Extra Room 6 Main level 3.04 m X 4.67 m Dining room
Interior
Heating Forced air
Cooling Central air conditioning
Fireplaces Number 1
Exterior
Parking Features Yes
View Y/N No
Total Parking Spaces 3
Private Pool No
Building
Story 2
Sewer Sanitary sewer
Others
Ownership Freehold







