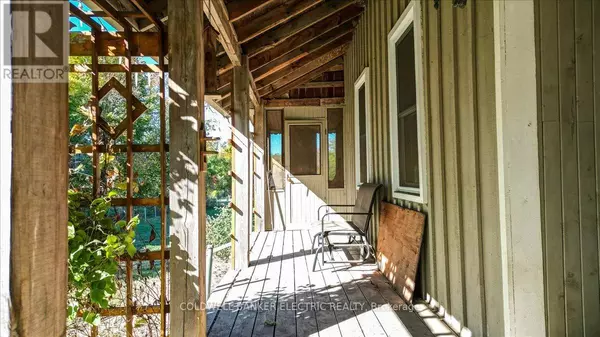
450 THOMASBURG ROAD Centre Hastings, ON K0K3H0
4 Beds
2 Baths
2,500 SqFt
UPDATED:
Key Details
Property Type Vacant Land
Listing Status Active
Purchase Type For Sale
Square Footage 2,500 sqft
Price per Sqft $273
Subdivision Centre Hastings
MLS® Listing ID X12397159
Bedrooms 4
Source Central Lakes Association of REALTORS®
Property Description
Location
Province ON
Rooms
Kitchen 2.0
Extra Room 1 Second level 5.49 m X 5.49 m Bedroom 3
Extra Room 2 Second level 4.52 m X 2.57 m Bedroom 4
Extra Room 3 Second level 4.67 m X 4.9 m Kitchen
Extra Room 4 Second level 8.43 m X 4.62 m Living room
Extra Room 5 Second level 3.25 m X 2.13 m Bathroom
Extra Room 6 Ground level 5.44 m X 3.91 m Primary Bedroom
Interior
Heating Forced air
Cooling None
Exterior
Parking Features Yes
View Y/N No
Total Parking Spaces 10
Private Pool No
Building
Story 2
Others
Virtual Tour https://www.reelestateproductions.net/450-Thomasburg-Rd/idx







