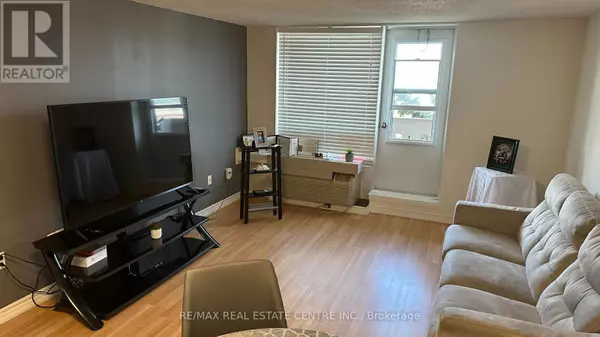
6720 Glen Erin DR #509 Mississauga (meadowvale), ON L5N3K8
1 Bed
1 Bath
600 SqFt
UPDATED:
Key Details
Property Type Other Types
Sub Type Condo
Listing Status Active
Purchase Type For Rent
Square Footage 600 sqft
Subdivision Meadowvale
MLS® Listing ID W12397254
Bedrooms 1
Property Sub-Type Condo
Source Toronto Regional Real Estate Board
Property Description
Location
Province ON
Rooms
Kitchen 1.0
Extra Room 1 Main level 3.41 m X 3.82 m Living room
Extra Room 2 Main level 3.41 m X 3.82 m Dining room
Extra Room 3 Main level 5.33 m X 3.55 m Bedroom
Extra Room 4 Main level 2.43 m X 2.6 m Kitchen
Extra Room 5 Main level 2.7 m X 1.67 m Foyer
Extra Room 6 Main level 2.59 m X 1.5 m Bathroom
Interior
Heating Baseboard heaters
Cooling Central air conditioning
Flooring Laminate, Tile
Exterior
Parking Features Yes
Community Features Pets Allowed With Restrictions
View Y/N No
Total Parking Spaces 1
Private Pool No
Others
Ownership Condominium/Strata
Acceptable Financing Monthly
Listing Terms Monthly







