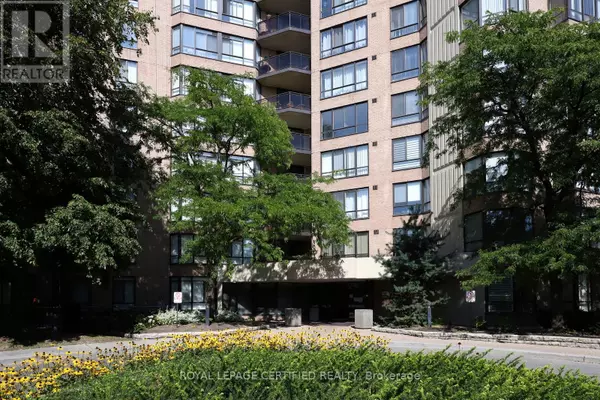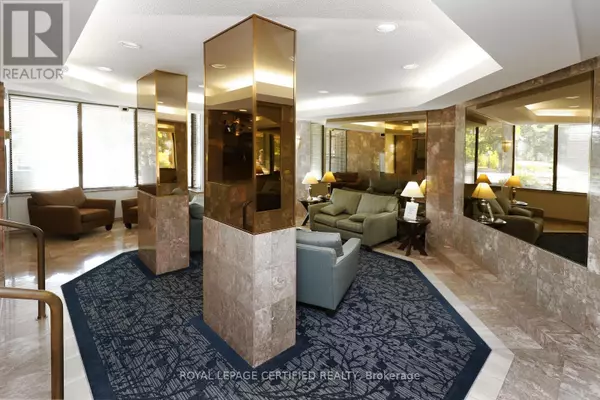
20 Cherrytree DR #PH2 Brampton (fletcher's Creek South), ON L6Y3V1
2 Beds
2 Baths
1,400 SqFt
UPDATED:
Key Details
Property Type Other Types
Sub Type Condo
Listing Status Active
Purchase Type For Sale
Square Footage 1,400 sqft
Price per Sqft $367
Subdivision Fletcher'S Creek South
MLS® Listing ID W12398583
Bedrooms 2
Condo Fees $1,369/mo
Property Sub-Type Condo
Source Toronto Regional Real Estate Board
Property Description
Location
Province ON
Rooms
Kitchen 1.0
Extra Room 1 Flat 6.24 m X 3.38 m Living room
Extra Room 2 Flat 3.07 m X 2.65 m Dining room
Extra Room 3 Flat 4.26 m X 2.56 m Kitchen
Extra Room 4 Flat 3.14 m X 2.73 m Solarium
Extra Room 5 Flat 5.96 m X 3.4 m Primary Bedroom
Extra Room 6 Flat 6.01 m X 3.04 m Bedroom 2
Interior
Heating Forced air
Cooling Central air conditioning
Flooring Carpeted, Ceramic
Exterior
Parking Features Yes
Community Features Pets Allowed With Restrictions
View Y/N No
Total Parking Spaces 2
Private Pool No
Others
Ownership Condominium/Strata
Virtual Tour https://boldimaging.com/property/6177/unbranded/slideshow







