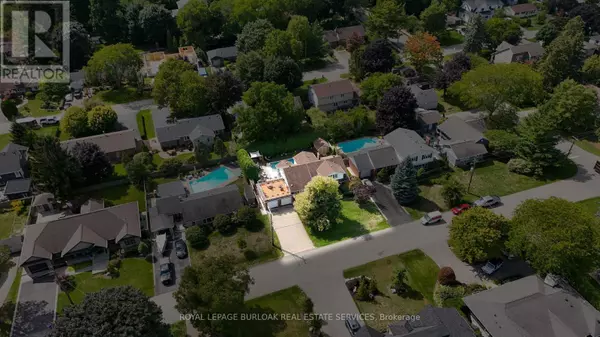
912 BOOTHMAN AVENUE Burlington (bayview), ON L7T1P4
5 Beds
3 Baths
2,000 SqFt
UPDATED:
Key Details
Property Type Single Family Home
Sub Type Freehold
Listing Status Active
Purchase Type For Sale
Square Footage 2,000 sqft
Price per Sqft $899
Subdivision Bayview
MLS® Listing ID W12398606
Bedrooms 5
Property Sub-Type Freehold
Source Toronto Regional Real Estate Board
Property Description
Location
Province ON
Rooms
Kitchen 1.0
Extra Room 1 Second level 1.93 m X 1.12 m Laundry room
Extra Room 2 Second level 7.52 m X 4.06 m Primary Bedroom
Extra Room 3 Second level 5.05 m X 3.86 m Bedroom 4
Extra Room 4 Second level 4.34 m X 2.59 m Bedroom 5
Extra Room 5 Second level Measurements not available Bathroom
Extra Room 6 Basement 9.22 m X 4.06 m Recreational, Games room
Interior
Heating Forced air
Cooling Central air conditioning
Flooring Tile, Hardwood, Carpeted
Fireplaces Number 1
Exterior
Parking Features Yes
Community Features Community Centre
View Y/N No
Total Parking Spaces 8
Private Pool Yes
Building
Lot Description Landscaped
Story 1.5
Sewer Sanitary sewer
Others
Ownership Freehold
Virtual Tour https://www.myvisuallistings.com/vt/359158







