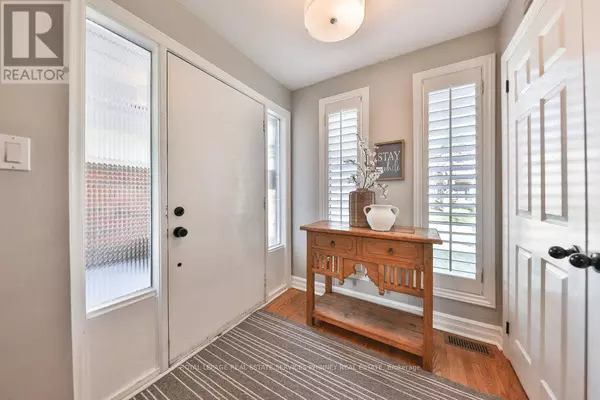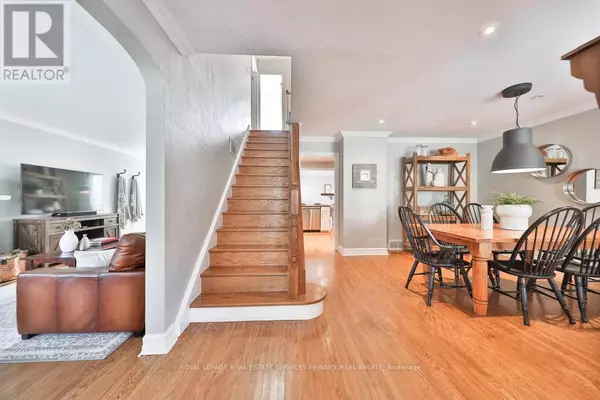
886 WHITNEY DRIVE Mississauga (lakeview), ON L4Y1E7
5 Beds
3 Baths
1,500 SqFt
UPDATED:
Key Details
Property Type Single Family Home
Sub Type Freehold
Listing Status Active
Purchase Type For Sale
Square Footage 1,500 sqft
Price per Sqft $1,052
Subdivision Lakeview
MLS® Listing ID W12398039
Bedrooms 5
Half Baths 1
Property Sub-Type Freehold
Source Toronto Regional Real Estate Board
Property Description
Location
Province ON
Rooms
Kitchen 1.0
Extra Room 1 Second level 3.56 m X 4 m Primary Bedroom
Extra Room 2 Second level 4.08 m X 2.92 m Bedroom 2
Extra Room 3 Second level 3.23 m X 2 m Bedroom 3
Extra Room 4 Second level 3.16 m X 2 m Bedroom 4
Extra Room 5 Basement 3.01 m X 1.7 m Laundry room
Extra Room 6 Basement 6.64 m X 5.05 m Recreational, Games room
Interior
Heating Forced air
Cooling Central air conditioning
Flooring Hardwood, Vinyl, Carpeted
Exterior
Parking Features Yes
View Y/N No
Total Parking Spaces 6
Private Pool Yes
Building
Story 2
Sewer Sanitary sewer
Others
Ownership Freehold
Virtual Tour https://www.youtube.com/watch?v=5wPJa-TOebI







