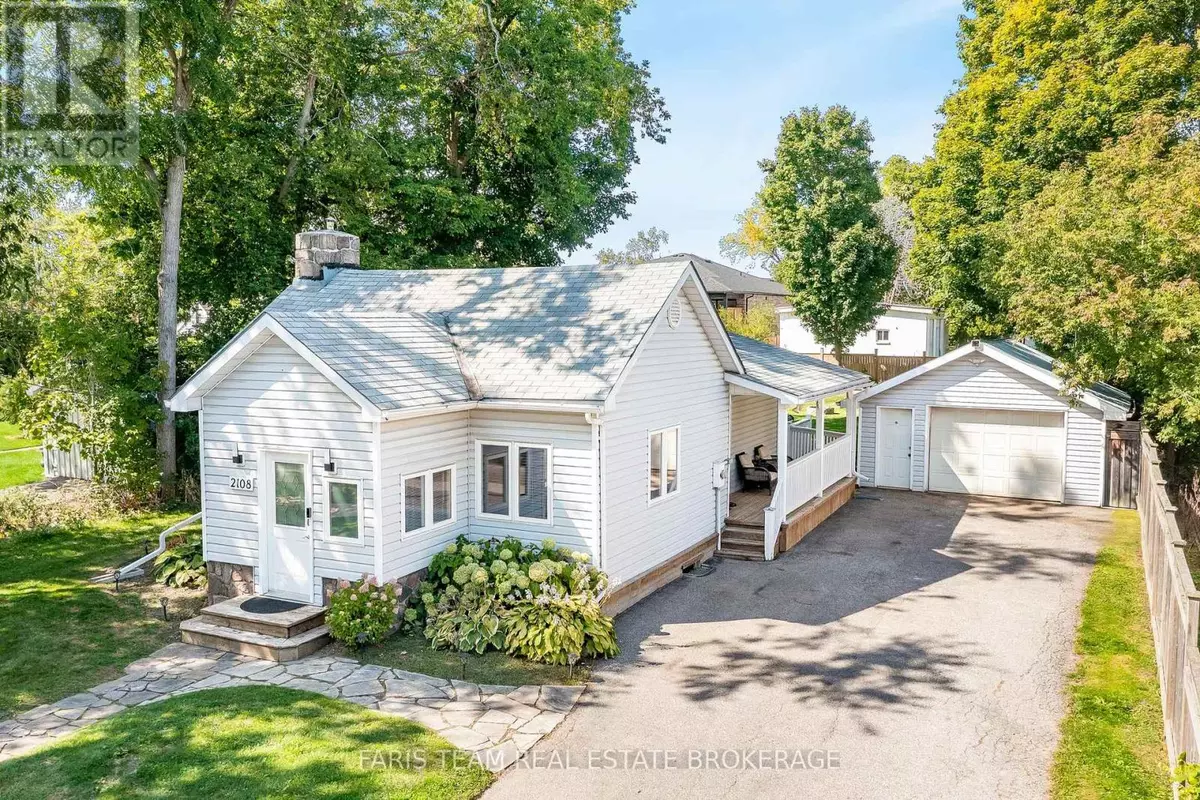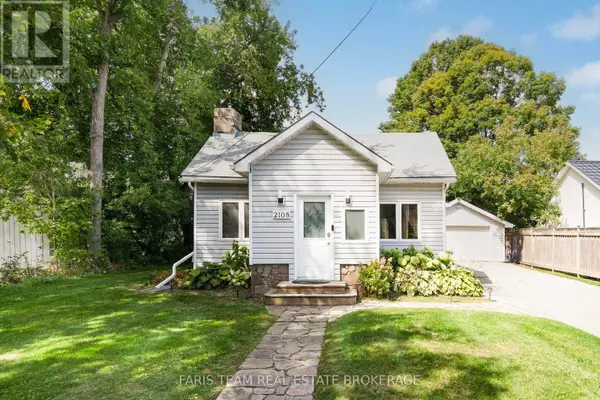
2108 VICTORIA STREET Innisfil (stroud), ON L9S1K4
2 Beds
1 Bath
700 SqFt
UPDATED:
Key Details
Property Type Single Family Home
Sub Type Freehold
Listing Status Active
Purchase Type For Sale
Square Footage 700 sqft
Price per Sqft $970
Subdivision Stroud
MLS® Listing ID N12399128
Bedrooms 2
Property Sub-Type Freehold
Source Toronto Regional Real Estate Board
Property Description
Location
Province ON
Rooms
Kitchen 1.0
Extra Room 1 Main level 6.45 m X 3.05 m Kitchen
Extra Room 2 Main level 5.27 m X 4.06 m Great room
Extra Room 3 Main level 5.27 m X 2.95 m Primary Bedroom
Extra Room 4 Main level 2.98 m X 2.88 m Bedroom
Extra Room 5 Main level 2.86 m X 1.72 m Laundry room
Interior
Heating Forced air
Cooling Central air conditioning
Flooring Ceramic, Laminate, Carpeted
Fireplaces Number 1
Exterior
Parking Features Yes
Community Features Community Centre
View Y/N No
Total Parking Spaces 7
Private Pool No
Building
Sewer Septic System
Others
Ownership Freehold
Virtual Tour https://www.youtube.com/watch?v=dRIsruNv7ik







