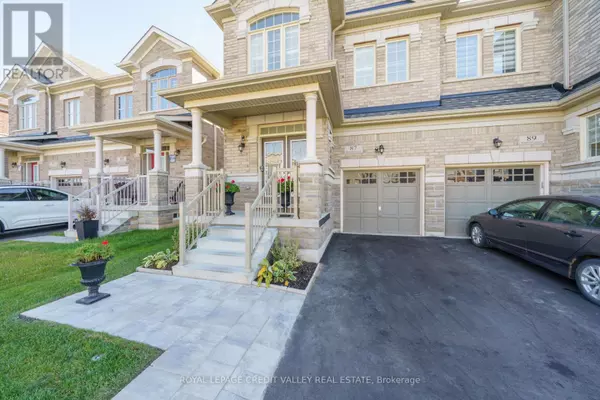
87 WESTFIELD CRESCENT Hamilton (waterdown), ON L8B1X9
5 Beds
4 Baths
2,000 SqFt
UPDATED:
Key Details
Property Type Single Family Home
Sub Type Freehold
Listing Status Active
Purchase Type For Sale
Square Footage 2,000 sqft
Price per Sqft $524
Subdivision Waterdown
MLS® Listing ID X12400036
Bedrooms 5
Half Baths 1
Property Sub-Type Freehold
Source Toronto Regional Real Estate Board
Property Description
Location
Province ON
Rooms
Kitchen 1.0
Extra Room 1 Second level 3.4 m X 1.5 m Bathroom
Extra Room 2 Second level 4.3 m X 4 m Primary Bedroom
Extra Room 3 Second level 3.8 m X 2.9 m Bedroom
Extra Room 4 Second level 3.8 m X 2.9 m Bedroom
Extra Room 5 Second level 4.7 m X 2.9 m Bedroom
Extra Room 6 Second level 4.6 m X 1.5 m Bathroom
Interior
Heating Forced air
Cooling Central air conditioning, Air exchanger
Flooring Ceramic
Fireplaces Number 3
Exterior
Parking Features Yes
View Y/N No
Total Parking Spaces 3
Private Pool No
Building
Story 2
Sewer Sanitary sewer
Others
Ownership Freehold
Virtual Tour https://www.myvisuallistings.com/mobile-br/353828#Photos







