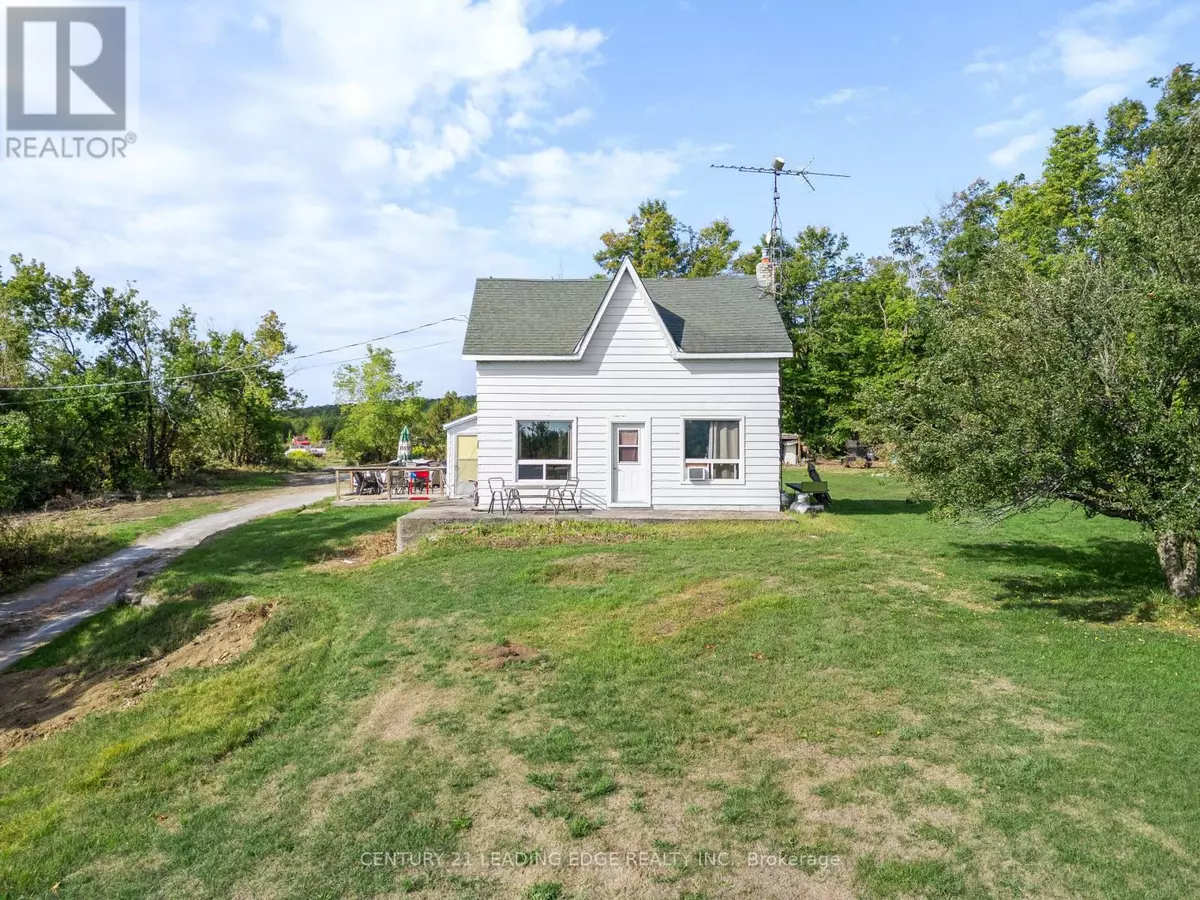REQUEST A TOUR If you would like to see this home without being there in person, select the "Virtual Tour" option and your agent will contact you to discuss available opportunities.
In-PersonVirtual Tour

$ 1,200,000
Est. payment /mo
Active
381 BURNT RIVER ROAD Kawartha Lakes (somerville), ON K0M1C0
3 Beds
1 Bath
1,500 SqFt
UPDATED:
Key Details
Property Type Vacant Land
Listing Status Active
Purchase Type For Sale
Square Footage 1,500 sqft
Price per Sqft $800
Subdivision Somerville
MLS® Listing ID X12400545
Bedrooms 3
Source Toronto Regional Real Estate Board
Property Description
Attention Investors and Nature Lovers! Discover an exceptional opportunity with this charming 1800's farmhouse surrounded by 100 acres of beautiful countryside! This unique property offers a blend of rustic charm and modern convenience, making it ideal as a year-round residence or an investment venture offering seasonal retreats and short-term vacation rentals. Featuring a lovely eat-in country kitchen leading out to a sunporch to enjoy your morning coffee, a cozy living room with fireplace and 3 bedrooms on the second level. Outdoors you can enjoy 100 acres of mature forest with trails perfect for ATV rides, snowmobiling, hiking, or peaceful nature walks. Property improvements include: New sump pump (April 2025), new spray foam insulation in basement (2024), tankless hot water system (2023),newer propane furnace (7 yrs old), newer electrical panel (5 yrs old). Outbuildings: Quanset hut 30'W x 50'0 and an 8ft x 20ft truck box (id:24570)
Location
Province ON
Rooms
Kitchen 1.0
Extra Room 1 Second level 6.1 m X 4.57 m Primary Bedroom
Extra Room 2 Second level 4.26 m X 3.05 m Bedroom 2
Extra Room 3 Second level 4.26 m X 3.05 m Bedroom 3
Extra Room 4 Main level 6.1 m X 4.57 m Kitchen
Extra Room 5 Main level 6.1 m X 4.57 m Living room
Extra Room 6 Main level 5.18 m X 4.26 m Dining room
Interior
Heating Forced air
Cooling Window air conditioner
Exterior
Parking Features No
View Y/N No
Total Parking Spaces 10
Private Pool No
Building
Story 1.5
Sewer Septic System







