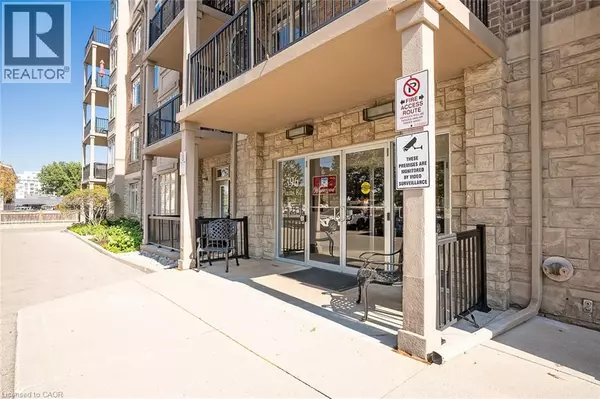
396 PLAINS RD East #503 Burlington, ON L7T2C8
2 Beds
2 Baths
1,214 SqFt
UPDATED:
Key Details
Property Type Other Types
Sub Type Condo
Listing Status Active
Purchase Type For Sale
Square Footage 1,214 sqft
Price per Sqft $575
Subdivision 303 - Aldershot South
MLS® Listing ID 40760477
Bedrooms 2
Condo Fees $809/mo
Year Built 2009
Property Sub-Type Condo
Source Cornerstone Association of Realtors
Property Description
Location
Province ON
Rooms
Kitchen 1.0
Extra Room 1 Main level 6'9'' x 6'9'' Foyer
Extra Room 2 Main level 9'1'' x 7'0'' Laundry room
Extra Room 3 Main level 7'1'' x 5'6'' 4pc Bathroom
Extra Room 4 Main level 13'1'' x 9'6'' Bedroom
Extra Room 5 Main level 8'2'' x 8'0'' Full bathroom
Extra Room 6 Main level 17'2'' x 11'10'' Primary Bedroom
Interior
Heating Forced air,
Cooling Central air conditioning
Exterior
Parking Features Yes
View Y/N No
Total Parking Spaces 2
Private Pool No
Building
Story 1
Sewer Municipal sewage system
Others
Ownership Condominium
Virtual Tour https://qstudios.ca/HD/503-396_PlainsRdE.html







