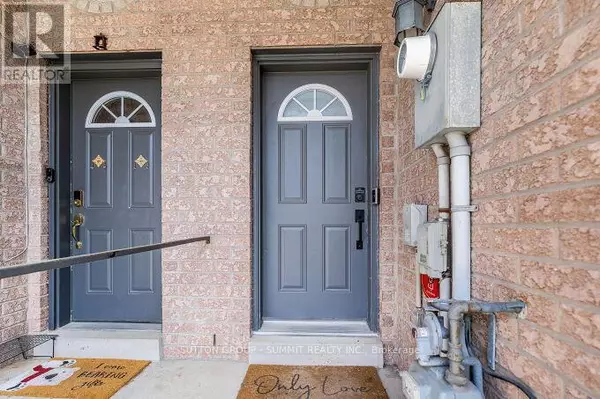
65 SPADINA ROAD Brampton (brampton West), ON L6X4X6
3 Beds
2 Baths
1,000 SqFt
UPDATED:
Key Details
Property Type Townhouse
Sub Type Townhouse
Listing Status Active
Purchase Type For Sale
Square Footage 1,000 sqft
Price per Sqft $675
Subdivision Brampton West
MLS® Listing ID W12401345
Bedrooms 3
Half Baths 1
Condo Fees $172/mo
Property Sub-Type Townhouse
Source Toronto Regional Real Estate Board
Property Description
Location
Province ON
Rooms
Kitchen 1.0
Extra Room 1 Second level 4.27 m X 3.23 m Primary Bedroom
Extra Room 2 Second level 4.27 m X 2.74 m Bedroom
Extra Room 3 Second level 3.78 m X 2.9 m Bedroom
Extra Room 4 Basement 4.27 m X 3.87 m Recreational, Games room
Extra Room 5 Main level 5.15 m X 4.26 m Living room
Extra Room 6 Main level 5.15 m X 4.26 m Dining room
Interior
Heating Forced air
Cooling Central air conditioning
Flooring Hardwood, Ceramic, Carpeted, Vinyl
Exterior
Parking Features Yes
Fence Fenced yard
Community Features Pets Allowed With Restrictions, Community Centre
View Y/N No
Total Parking Spaces 2
Private Pool No
Building
Story 2
Others
Ownership Condominium/Strata
Virtual Tour https://view.tours4listings.com/cp/65-spadina-road-brampton/







