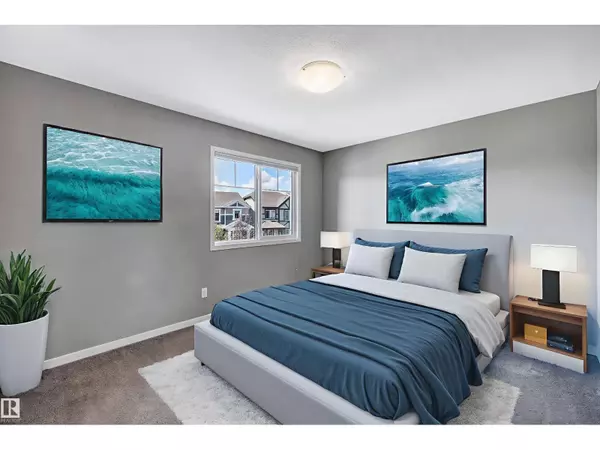
4051 CHAPPELLE GR SW Edmonton, AB T6W3R1
3 Beds
3 Baths
1,537 SqFt
UPDATED:
Key Details
Property Type Single Family Home
Sub Type Freehold
Listing Status Active
Purchase Type For Sale
Square Footage 1,537 sqft
Price per Sqft $299
Subdivision Chappelle Area
MLS® Listing ID E4457665
Bedrooms 3
Half Baths 1
Year Built 2017
Property Sub-Type Freehold
Source REALTORS® Association of Edmonton
Property Description
Location
Province AB
Rooms
Kitchen 1.0
Extra Room 1 Above 4.54 m X 4.86 m Primary Bedroom
Extra Room 2 Above 2.72 m X 4.24 m Bedroom 2
Extra Room 3 Above 2.93 m X 3.22 m Bedroom 3
Extra Room 4 Main level 4.6 m X 4.12 m Living room
Extra Room 5 Main level 4.02 m X 2.95 m Dining room
Extra Room 6 Main level 4.55 m X 3.87 m Kitchen
Interior
Heating Forced air
Exterior
Parking Features Yes
Fence Fence
View Y/N No
Private Pool No
Building
Story 2
Others
Ownership Freehold
Virtual Tour https://youriguide.com/4051_chappelle_green_sw_edmonton_ab/







