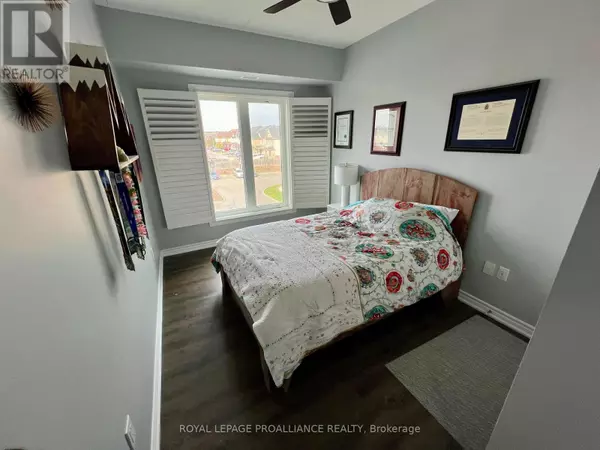
290 Liberty ST North #302 Clarington (bowmanville), ON L1C0V5
2 Beds
2 Baths
900 SqFt
Open House
Sun Sep 21, 11:00am - 1:00pm
UPDATED:
Key Details
Property Type Condo
Sub Type Condominium/Strata
Listing Status Active
Purchase Type For Sale
Square Footage 900 sqft
Price per Sqft $618
Subdivision Bowmanville
MLS® Listing ID E12403530
Bedrooms 2
Condo Fees $567/mo
Property Sub-Type Condominium/Strata
Source Central Lakes Association of REALTORS®
Property Description
Location
Province ON
Rooms
Kitchen 1.0
Extra Room 1 Main level 7.8 m X 9.3 m Kitchen
Extra Room 2 Main level 11.7 m X 18.2 m Living room
Extra Room 3 Main level 11.7 m X 18.2 m Dining room
Extra Room 4 Main level 10.11 m X 13.1 m Primary Bedroom
Extra Room 5 Main level 8.11 m X 13.1 m Bedroom 2
Interior
Heating Forced air
Cooling Central air conditioning
Flooring Vinyl
Exterior
Parking Features No
Community Features Pet Restrictions
View Y/N No
Total Parking Spaces 2
Private Pool No
Others
Ownership Condominium/Strata







