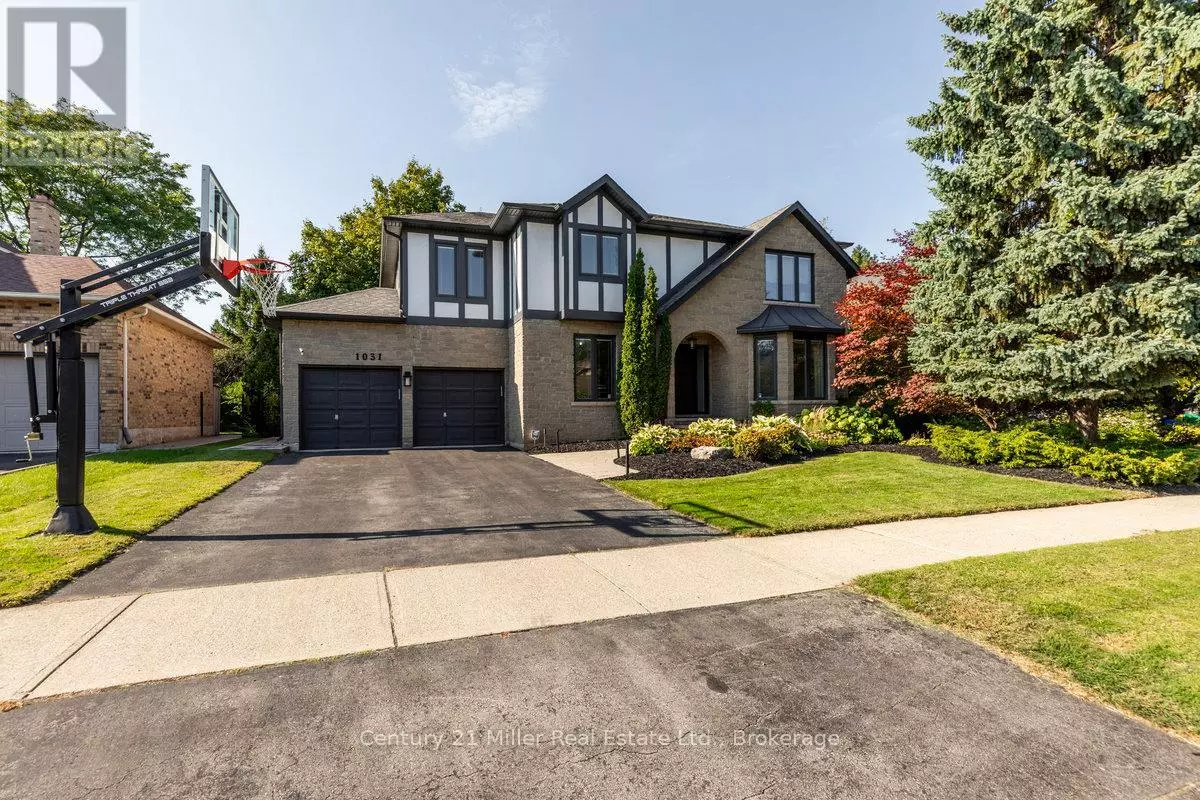
1031 MASTERS GREEN Oakville (ga Glen Abbey), ON L6M2N8
5 Beds
4 Baths
3,500 SqFt
UPDATED:
Key Details
Property Type Single Family Home
Sub Type Freehold
Listing Status Active
Purchase Type For Sale
Square Footage 3,500 sqft
Price per Sqft $814
Subdivision 1007 - Ga Glen Abbey
MLS® Listing ID W12407447
Bedrooms 5
Half Baths 1
Property Sub-Type Freehold
Source The Oakville, Milton & District Real Estate Board
Property Description
Location
Province ON
Rooms
Kitchen 1.0
Extra Room 1 Second level 3.7 m X 3.6 m Bedroom 4
Extra Room 2 Second level 3.7 m X 2.5 m Bathroom
Extra Room 3 Second level 3.7 m X 3 m Bathroom
Extra Room 4 Second level 7.5 m X 7 m Bedroom
Extra Room 5 Second level 4.7 m X 4.5 m Bedroom 2
Extra Room 6 Second level 4.2 m X 3.9 m Bedroom 3
Interior
Heating Forced air
Cooling Central air conditioning
Fireplaces Number 1
Exterior
Parking Features Yes
Fence Fully Fenced
Pool Salt Water Pool
View Y/N No
Total Parking Spaces 4
Private Pool Yes
Building
Story 2
Sewer Sanitary sewer
Others
Ownership Freehold
Virtual Tour https://sites.cathykoop.ca/1031mastersgreen







