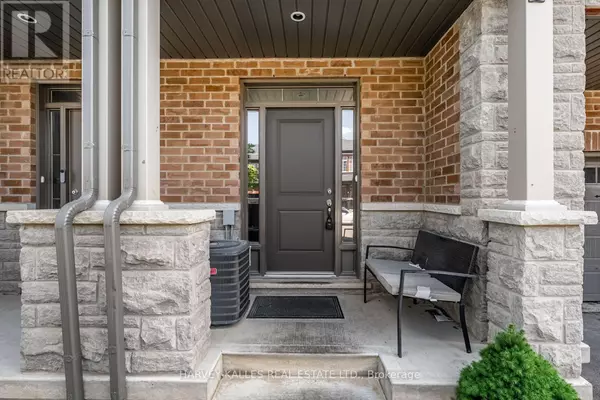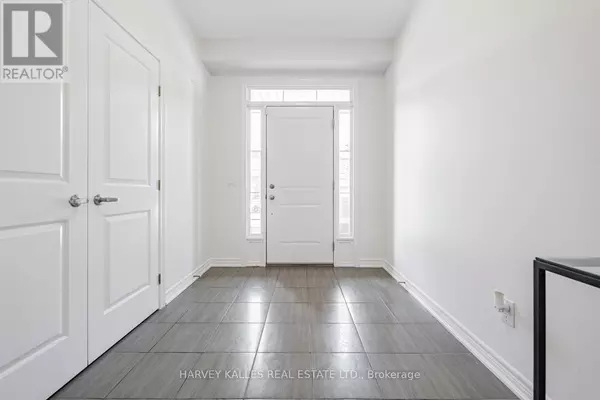
300 HUMPHREY STREET Hamilton (waterdown), ON L8B1W5
4 Beds
4 Baths
2,000 SqFt
UPDATED:
Key Details
Property Type Townhouse
Sub Type Townhouse
Listing Status Active
Purchase Type For Sale
Square Footage 2,000 sqft
Price per Sqft $419
Subdivision Waterdown
MLS® Listing ID X12408160
Bedrooms 4
Half Baths 1
Condo Fees $187/mo
Property Sub-Type Townhouse
Source Toronto Regional Real Estate Board
Property Description
Location
Province ON
Rooms
Kitchen 1.0
Extra Room 1 Second level 2.82 m X 4.11 m Kitchen
Extra Room 2 Second level 3.96 m X 3.35 m Dining room
Extra Room 3 Second level 6.26 m X 4.44 m Living room
Extra Room 4 Third level 2.9 m X 3.78 m Primary Bedroom
Extra Room 5 Third level 2.9 m X 3.78 m Bedroom
Extra Room 6 Third level 2.95 m X 2.51 m Bedroom
Interior
Heating Forced air
Cooling Central air conditioning
Exterior
Parking Features Yes
Community Features Pets Allowed With Restrictions
View Y/N No
Total Parking Spaces 2
Private Pool No
Building
Story 3
Others
Ownership Condominium/Strata
Virtual Tour https://www.houssmax.ca/vtournb/h2062384







