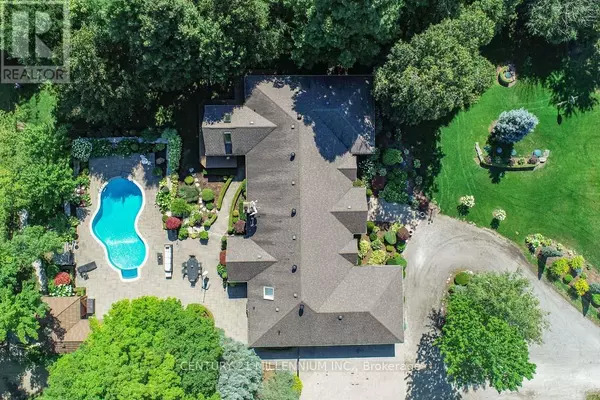
14453 CENTREVILLE CREEK ROAD Caledon, ON L7C3C1
5 Beds
4 Baths
3,000 SqFt
UPDATED:
Key Details
Property Type Single Family Home
Sub Type Freehold
Listing Status Active
Purchase Type For Sale
Square Footage 3,000 sqft
Price per Sqft $1,179
Subdivision Rural Caledon
MLS® Listing ID W12411144
Style Bungalow
Bedrooms 5
Half Baths 1
Property Sub-Type Freehold
Source Toronto Regional Real Estate Board
Property Description
Location
Province ON
Rooms
Kitchen 2.0
Extra Room 1 Lower level 9.03 m X 9.62 m Recreational, Games room
Extra Room 2 Lower level 7.69 m X 5.49 m Kitchen
Extra Room 3 Lower level 7.69 m X 3.16 m Sitting room
Extra Room 4 Lower level 6.6 m X 4.28 m Den
Extra Room 5 Lower level 2.56 m X 2.98 m Laundry room
Extra Room 6 Lower level 5.68 m X 3.5 m Utility room
Interior
Heating Forced air
Cooling Central air conditioning
Flooring Porcelain Tile, Hardwood, Laminate
Fireplaces Number 1
Exterior
Parking Features Yes
Pool Salt Water Pool
Community Features School Bus
View Y/N No
Total Parking Spaces 20
Private Pool Yes
Building
Story 1
Sewer Septic System
Architectural Style Bungalow
Others
Ownership Freehold
Virtual Tour https://www.caledonareahomes.ca/14453centrevillecreek_caledon/







