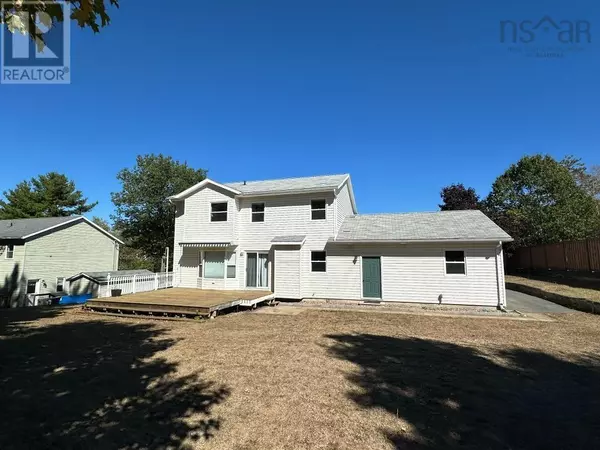
1779 Drummond Drive|Ravenwood Kingston, NS B0P1R0
4 Beds
4 Baths
2,466 SqFt
UPDATED:
Key Details
Property Type Single Family Home
Sub Type Freehold
Listing Status Active
Purchase Type For Sale
Square Footage 2,466 sqft
Price per Sqft $227
Subdivision Kingston
MLS® Listing ID 202523648
Bedrooms 4
Half Baths 1
Year Built 1996
Lot Size 0.297 Acres
Acres 0.297
Property Sub-Type Freehold
Source Nova Scotia Association of REALTORS®
Property Description
Location
Province NS
Rooms
Kitchen 1.0
Extra Room 1 Second level 8.1 x 12.3 Bedroom
Extra Room 2 Second level 9.4 x 12.3 Bedroom
Extra Room 3 Second level 11.3 x 17.8 Primary Bedroom
Extra Room 4 Second level 13 x 9.11 (3pc) Ensuite (# pieces 2-6)
Extra Room 5 Second level 7.7 x 4.11 (4pc) Bath (# pieces 1-6)
Extra Room 6 Basement 10.10 x 12.0 Den
Interior
Cooling Heat Pump
Flooring Carpeted, Ceramic Tile, Hardwood
Exterior
Parking Features Yes
Community Features Recreational Facilities, School Bus
View Y/N No
Private Pool No
Building
Lot Description Landscaped
Story 2
Sewer Municipal sewage system
Others
Ownership Freehold







