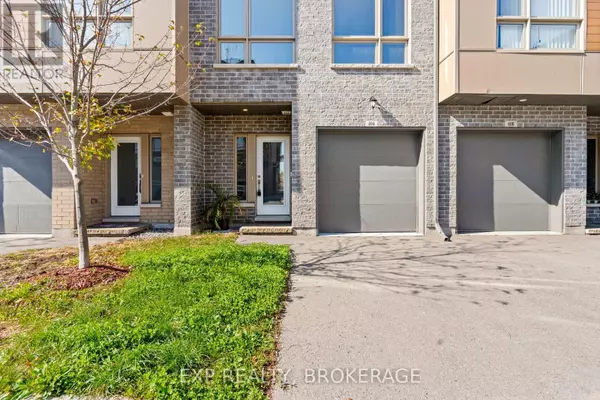
404 TERRAVITA PRIVATE Ottawa, ON K1V2R9
3 Beds
3 Baths
1,500 SqFt
UPDATED:
Key Details
Property Type Townhouse
Sub Type Townhouse
Listing Status Active
Purchase Type For Sale
Square Footage 1,500 sqft
Price per Sqft $423
Subdivision 4807 - Windsor Park Village
MLS® Listing ID X12412208
Bedrooms 3
Half Baths 1
Property Sub-Type Townhouse
Source Ottawa Real Estate Board
Property Description
Location
Province ON
Rooms
Kitchen 1.0
Extra Room 1 Second level 5.5 m X 5.8 m Living room
Extra Room 2 Second level 4.5 m X 5.5 m Kitchen
Extra Room 3 Third level 3 m X 4.3 m Primary Bedroom
Extra Room 4 Third level 2.5 m X 3 m Bedroom 2
Extra Room 5 Third level 2.5 m X 3 m Bedroom 3
Extra Room 6 Third level 1 m X 1.5 m Bathroom
Interior
Heating Forced air
Cooling Central air conditioning, Air exchanger
Exterior
Parking Features Yes
Fence Fully Fenced, Fenced yard
View Y/N No
Total Parking Spaces 2
Private Pool No
Building
Story 3
Sewer Sanitary sewer
Others
Ownership Freehold
Virtual Tour https://listings.insideoutmedia.ca/sites/404-terravita-private-ottawa-on-k1v-2r9-19216687/branded







