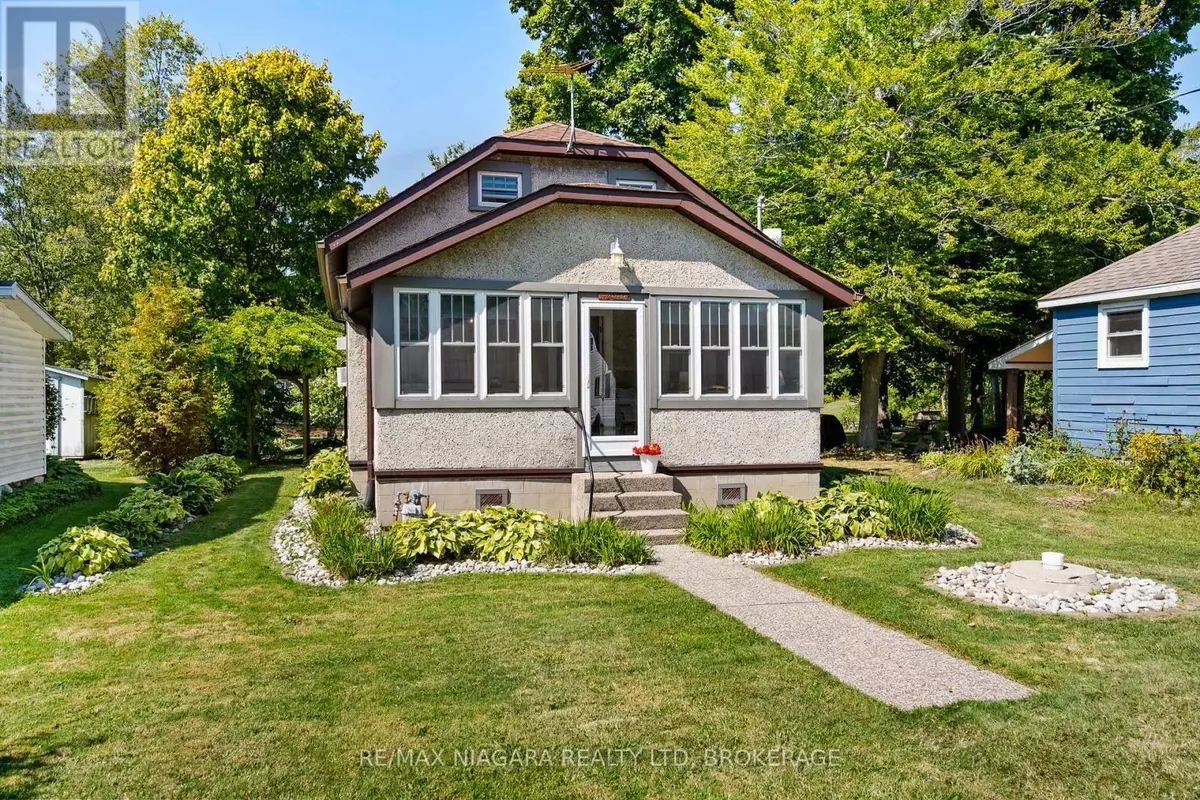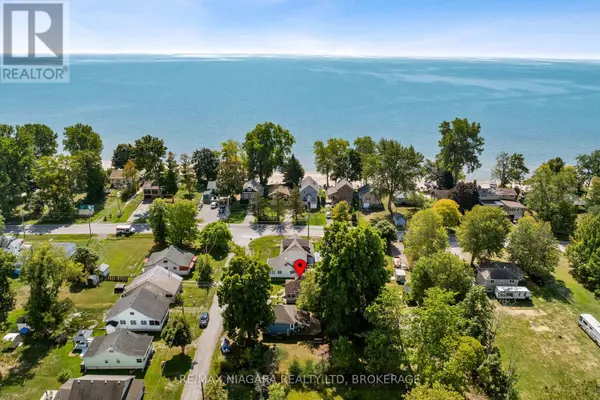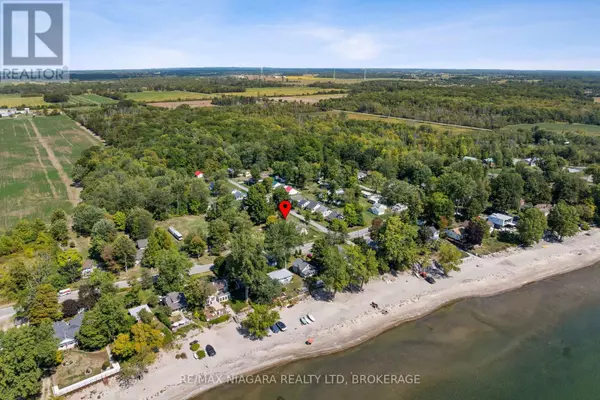
12642 CAMPBELL ROAD Wainfleet (lakeshore), ON L0S1V0
3 Beds
1 Bath
1,100 SqFt
UPDATED:
Key Details
Property Type Single Family Home
Sub Type Freehold
Listing Status Active
Purchase Type For Sale
Square Footage 1,100 sqft
Price per Sqft $409
Subdivision 880 - Lakeshore
MLS® Listing ID X12415514
Bedrooms 3
Property Sub-Type Freehold
Source Niagara Association of REALTORS®
Property Description
Location
Province ON
Lake Name Lake Erie
Rooms
Kitchen 1.0
Extra Room 1 Second level 6.7 m X 5.35 m Den
Extra Room 2 Second level 6.7 m X 4.29 m Bedroom 3
Extra Room 3 Main level 4.16 m X 4.03 m Living room
Extra Room 4 Main level 4.16 m X 3.11 m Kitchen
Extra Room 5 Main level 5.99 m X 2.38 m Sunroom
Extra Room 6 Main level 2.27 m X 2.1 m Dining room
Interior
Heating Other
Cooling Wall unit
Fireplaces Number 1
Exterior
Parking Features No
View Y/N No
Total Parking Spaces 3
Private Pool No
Building
Story 1.5
Sewer Holding Tank
Water Lake Erie
Others
Ownership Freehold
Virtual Tour https://my.matterport.com/show/?m=gtFo2we1KeW&







