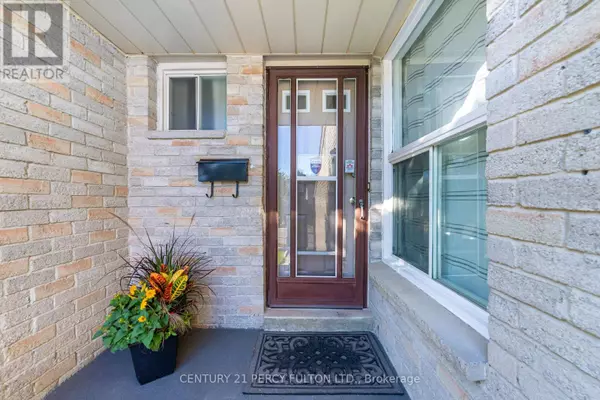
48 NABOB CRESCENT Toronto (malvern), ON M1B2Z2
3 Beds
2 Baths
1,100 SqFt
Open House
Sat Oct 04, 2:00pm - 4:00pm
Sun Oct 05, 2:00pm - 4:00pm
UPDATED:
Key Details
Property Type Single Family Home
Sub Type Freehold
Listing Status Active
Purchase Type For Sale
Square Footage 1,100 sqft
Price per Sqft $727
Subdivision Malvern
MLS® Listing ID E12415887
Bedrooms 3
Half Baths 1
Property Sub-Type Freehold
Source Toronto Regional Real Estate Board
Property Description
Location
Province ON
Rooms
Kitchen 1.0
Extra Room 1 Second level 3.82 m X 4.69 m Primary Bedroom
Extra Room 2 Second level 4.67 m X 2.558 m Bedroom 2
Extra Room 3 Second level 3.59 m X 2.69 m Bedroom 3
Extra Room 4 Second level 2.18 m X 2.65 m Bathroom
Extra Room 5 Basement 5.33 m X 5.11 m Recreational, Games room
Extra Room 6 Basement 3.57 m X 5.11 m Family room
Interior
Heating Forced air
Cooling Central air conditioning
Flooring Ceramic, Carpeted
Exterior
Parking Features Yes
Fence Fenced yard
Community Features Community Centre
View Y/N No
Total Parking Spaces 3
Private Pool No
Building
Story 2
Sewer Sanitary sewer
Others
Ownership Freehold
Virtual Tour https://www.48nabobcres.com/







