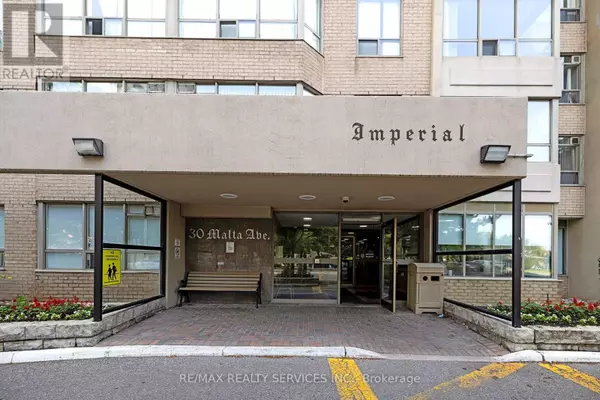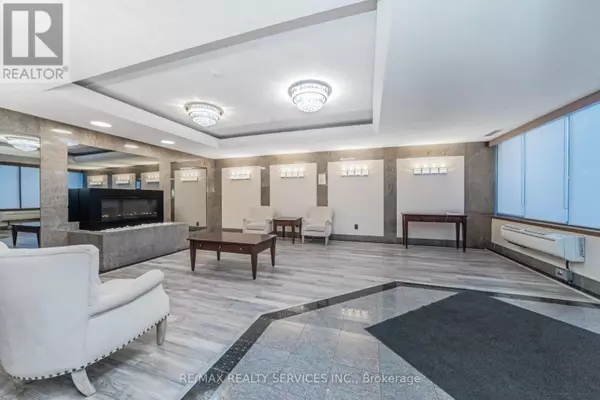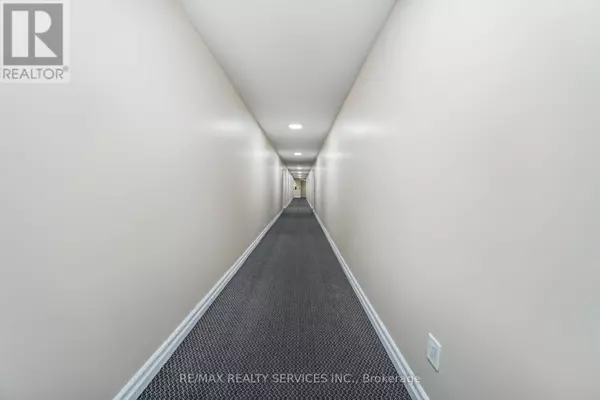
30 Malta AVE #2209 Brampton (fletcher's Creek South), ON L6Y4W6
3 Beds
2 Baths
1,200 SqFt
UPDATED:
Key Details
Property Type Other Types
Sub Type Condo
Listing Status Active
Purchase Type For Sale
Square Footage 1,200 sqft
Price per Sqft $455
Subdivision Fletcher'S Creek South
MLS® Listing ID W12416416
Bedrooms 3
Condo Fees $992/mo
Property Sub-Type Condo
Source Toronto Regional Real Estate Board
Property Description
Location
Province ON
Rooms
Kitchen 1.0
Extra Room 1 Main level 5.77 m X 3.17 m Living room
Extra Room 2 Main level 3.78 m X 2.39 m Dining room
Extra Room 3 Main level 4.67 m X 2.29 m Kitchen
Extra Room 4 Main level 3.12 m X 2.77 m Solarium
Extra Room 5 Main level 3.99 m X 3.33 m Primary Bedroom
Extra Room 6 Main level 3.86 m X 3.07 m Bedroom
Interior
Heating Forced air
Cooling Central air conditioning
Exterior
Parking Features Yes
Community Features Pets Allowed With Restrictions
View Y/N No
Total Parking Spaces 2
Private Pool No
Others
Ownership Condominium/Strata
Virtual Tour https://hdtour.virtualhomephotography.com/cp/30-malta-ave-unit-2909/







