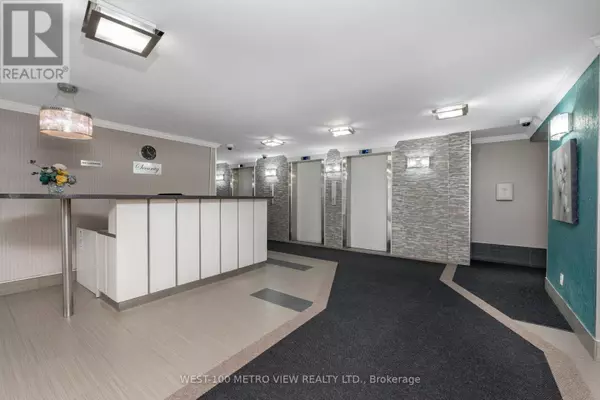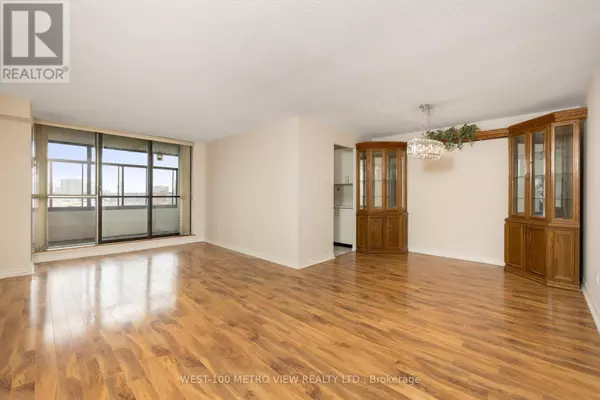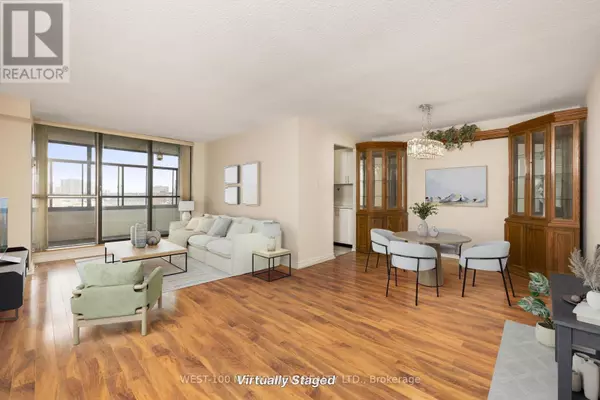
15 Kensington RD #908 Brampton (queen Street Corridor), ON L6T3W2
3 Beds
2 Baths
1,200 SqFt
UPDATED:
Key Details
Property Type Single Family Home
Sub Type Condo
Listing Status Active
Purchase Type For Sale
Square Footage 1,200 sqft
Price per Sqft $399
Subdivision Queen Street Corridor
MLS® Listing ID W12416426
Bedrooms 3
Half Baths 1
Condo Fees $951/mo
Property Sub-Type Condo
Source Toronto Regional Real Estate Board
Property Description
Location
Province ON
Rooms
Kitchen 1.0
Extra Room 1 Flat 3.94 m X 2.21 m Kitchen
Extra Room 2 Flat 2.16 m X 3.06 m Dining room
Extra Room 3 Flat 6.32 m X 3.26 m Family room
Extra Room 4 Flat 5.41 m X 3.19 m Primary Bedroom
Extra Room 5 Flat 3.25 m X 3.68 m Bedroom 2
Extra Room 6 Flat 3.17 m X 3.06 m Bedroom 3
Interior
Heating Forced air
Cooling Central air conditioning
Flooring Ceramic, Laminate, Carpeted
Exterior
Parking Features Yes
Community Features Pets not Allowed
View Y/N No
Total Parking Spaces 1
Private Pool No
Others
Ownership Condominium/Strata







