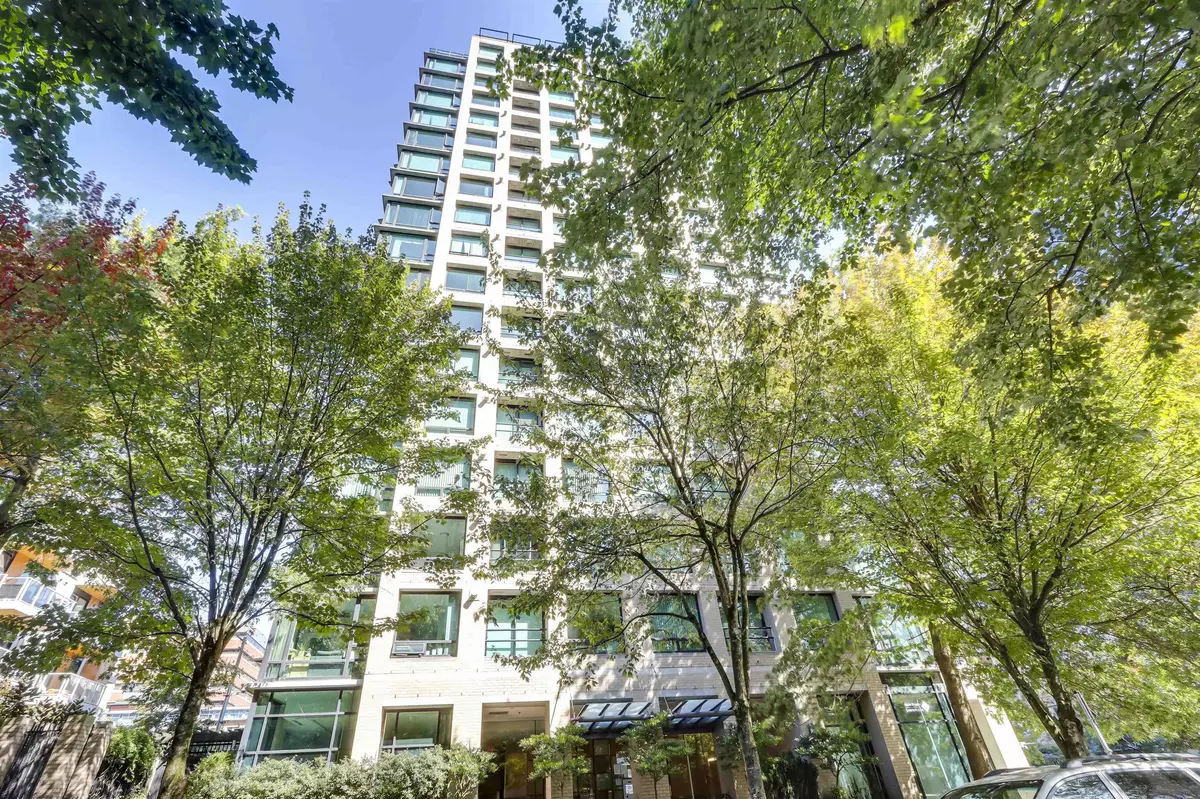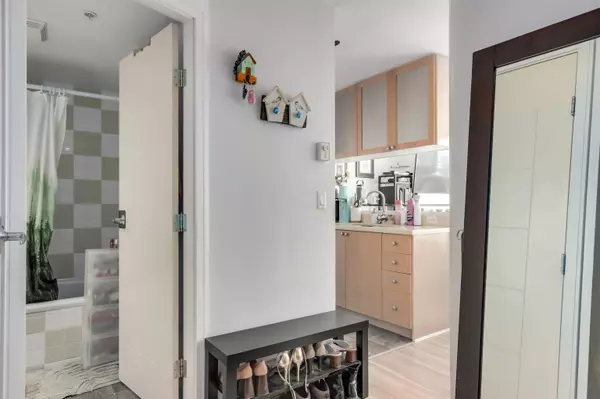
1003 Burnaby ST #1406 Vancouver, BC V6E 4R7
1 Bath
409 SqFt
UPDATED:
Key Details
Property Type Condo
Sub Type Apartment/Condo
Listing Status Active
Purchase Type For Sale
Square Footage 409 sqft
Price per Sqft $1,185
Subdivision The Milano
MLS Listing ID R3050400
Style Other
Full Baths 1
Maintenance Fees $348
HOA Fees $348
HOA Y/N Yes
Year Built 1999
Property Sub-Type Apartment/Condo
Property Description
Location
Province BC
Community West End Vw
Area Vancouver West
Zoning CD1
Rooms
Kitchen 1
Interior
Interior Features Elevator, Storage
Heating Baseboard, Electric
Flooring Laminate, Tile
Fireplaces Number 1
Fireplaces Type Gas
Appliance Washer/Dryer, Dishwasher, Refrigerator, Stove
Laundry In Unit
Exterior
Exterior Feature Balcony
Community Features Shopping Nearby
Utilities Available Electricity Connected, Natural Gas Connected, Water Connected
Amenities Available Exercise Centre, Trash, Gas, Management
View Y/N Yes
View ocean/city
Roof Type Other
Total Parking Spaces 1
Garage Yes
Building
Lot Description Central Location, Marina Nearby, Recreation Nearby, Ski Hill Nearby
Story 1
Foundation Concrete Perimeter
Sewer Storm Sewer
Water Public
Locker Yes
Others
Pets Allowed Cats OK, Dogs OK, Number Limit (Two), Yes With Restrictions
Restrictions Pets Allowed w/Rest.,Smoking Restrictions
Ownership Freehold Strata
Security Features Smoke Detector(s),Fire Sprinkler System







