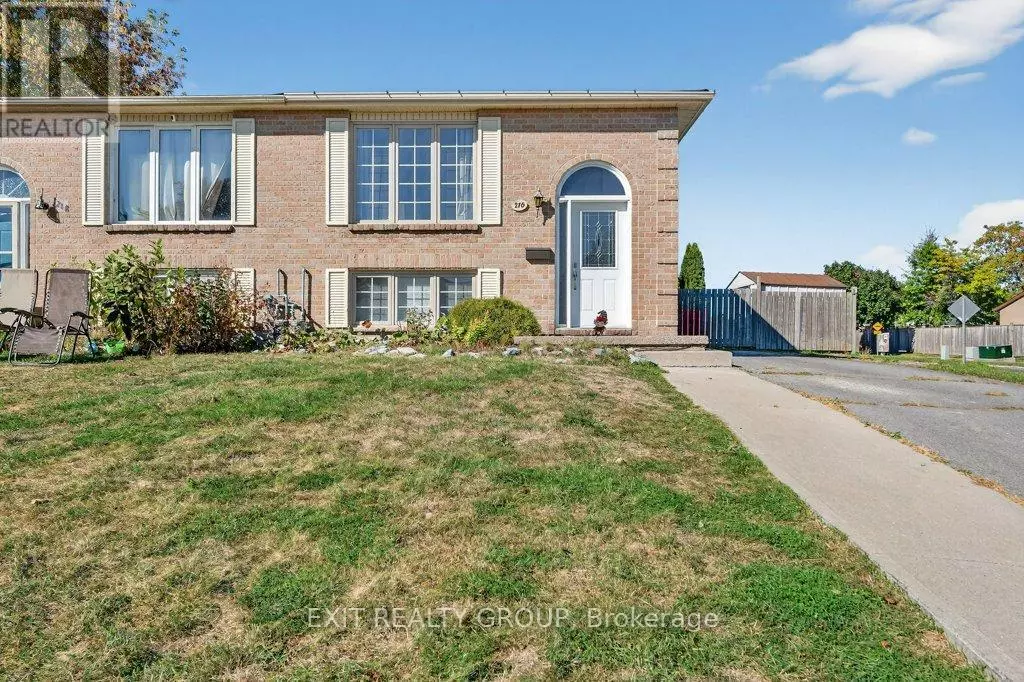
216 MCLELLAN COURT Kingston (east Gardiners Rd), ON K7M7Y8
5 Beds
2 Baths
700 SqFt
UPDATED:
Key Details
Property Type Single Family Home
Sub Type Freehold
Listing Status Active
Purchase Type For Sale
Square Footage 700 sqft
Price per Sqft $771
Subdivision 35 - East Gardiners Rd
MLS® Listing ID X12423074
Style Raised bungalow
Bedrooms 5
Property Sub-Type Freehold
Source Central Lakes Association of REALTORS®
Property Description
Location
Province ON
Rooms
Kitchen 2.0
Extra Room 1 Lower level 2.8 m X 3.33 m Bedroom 4
Extra Room 2 Lower level 3.35 m X 2.63 m Bedroom 5
Extra Room 3 Lower level 2.27 m X 1.71 m Bathroom
Extra Room 4 Lower level 2.94 m X 1.28 m Utility room
Extra Room 5 Lower level 3.72 m X 3.33 m Living room
Extra Room 6 Lower level 3.17 m X 3.33 m Dining room
Interior
Heating Forced air
Cooling Central air conditioning
Exterior
Parking Features No
Fence Fenced yard
Community Features School Bus
View Y/N Yes
View City view
Total Parking Spaces 7
Private Pool No
Building
Story 1
Sewer Sanitary sewer
Architectural Style Raised bungalow
Others
Ownership Freehold
Virtual Tour https://unbranded.youriguide.com/216_mclellan_ct_kingston_on/







