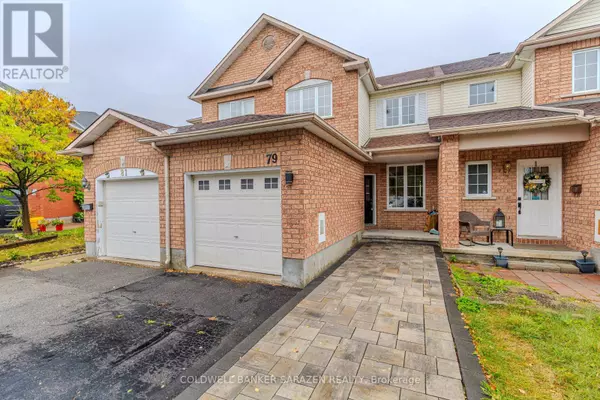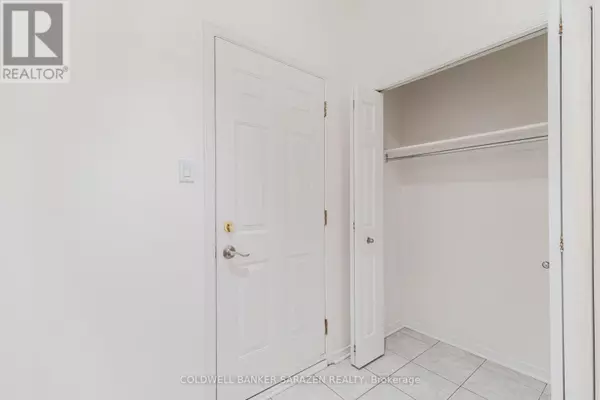
79 MARGRAVE AVENUE Ottawa, ON K1T3Y1
3 Beds
3 Baths
1,500 SqFt
UPDATED:
Key Details
Property Type Townhouse
Sub Type Townhouse
Listing Status Active
Purchase Type For Sale
Square Footage 1,500 sqft
Price per Sqft $366
Subdivision 3806 - Hunt Club Park/Greenboro
MLS® Listing ID X12423367
Bedrooms 3
Half Baths 1
Property Sub-Type Townhouse
Source Ottawa Real Estate Board
Property Description
Location
Province ON
Rooms
Kitchen 1.0
Extra Room 1 Main level 6.83 m X 2.64 m Living room
Extra Room 2 Main level 2.56 m X 2.08 m Dining room
Extra Room 3 Main level 3.45 m X 2.97 m Kitchen
Extra Room 4 Main level 3.65 m X 3.25 m Family room
Extra Room 5 Main level 4.74 m X 3.96 m Primary Bedroom
Extra Room 6 Main level 3.6 m X 3.02 m Bedroom 2
Interior
Heating Forced air
Cooling Central air conditioning
Exterior
Parking Features Yes
View Y/N No
Total Parking Spaces 4
Private Pool No
Building
Story 2
Sewer Sanitary sewer
Others
Ownership Freehold
Virtual Tour https://www.canva.com/design/DAGzpYnDLb0/yAjdXhgl9NnfBc6lnrmfAw/view?utm_content=DAGzpYnDLb0&utm_campaign=designshare&utm_medium=link2&utm_source=uniquelinks&utlId=h8532c27ce2







