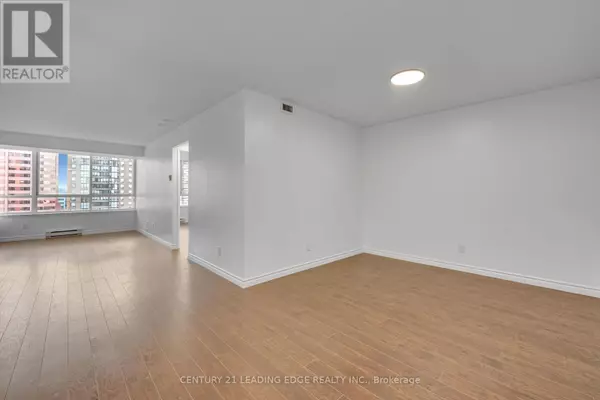
3605 Kariya DR #905 Mississauga (city Centre), ON L5B3J4
2 Beds
2 Baths
1,000 SqFt
UPDATED:
Key Details
Property Type Other Types
Sub Type Condo
Listing Status Active
Purchase Type For Sale
Square Footage 1,000 sqft
Price per Sqft $479
Subdivision City Centre
MLS® Listing ID W12423911
Bedrooms 2
Condo Fees $1,234/mo
Property Sub-Type Condo
Source Toronto Regional Real Estate Board
Property Description
Location
Province ON
Rooms
Kitchen 1.0
Extra Room 1 Main level 6.23 m X 3.34 m Living room
Extra Room 2 Main level 4.8 m X 3.03 m Dining room
Extra Room 3 Main level 3.03 m X 2.66 m Kitchen
Extra Room 4 Main level 3.26 m X 4.59 m Primary Bedroom
Extra Room 5 Main level 3.37 m X 2.54 m Bedroom 2
Interior
Heating Forced air
Cooling Central air conditioning
Flooring Laminate, Tile
Exterior
Parking Features Yes
Community Features Pets Allowed With Restrictions, Community Centre
View Y/N No
Total Parking Spaces 2
Private Pool Yes
Others
Ownership Condominium/Strata







