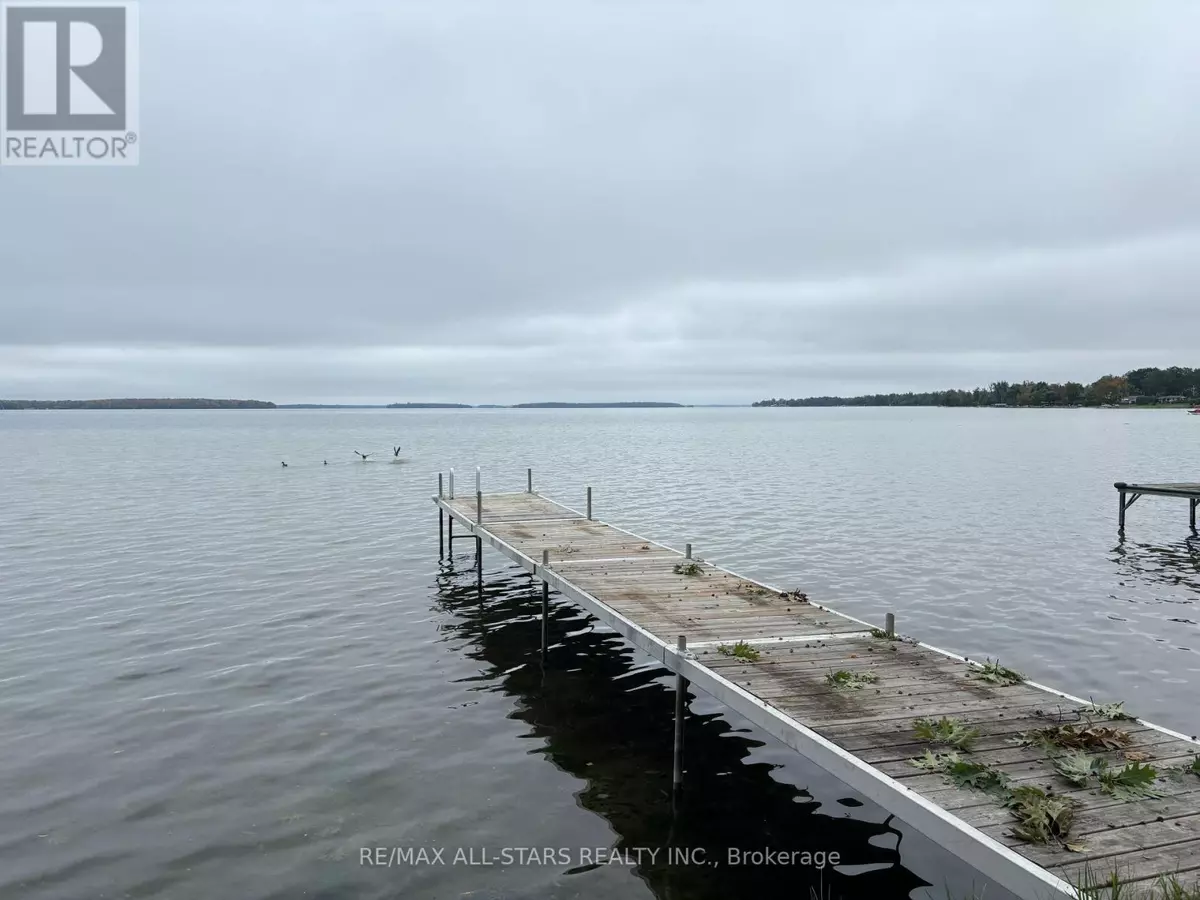
UPPER LEVEL - 2999 LAKESIDE DRIVE Severn (washago), ON L3V6H3
4 Beds
2 Baths
2,000 SqFt
UPDATED:
Key Details
Property Type Single Family Home
Sub Type Freehold
Listing Status Active
Purchase Type For Rent
Square Footage 2,000 sqft
Subdivision Washago
MLS® Listing ID S12424328
Bedrooms 4
Property Sub-Type Freehold
Source Toronto Regional Real Estate Board
Property Description
Location
Province ON
Lake Name Lake Couchiching
Rooms
Kitchen 1.0
Extra Room 1 Second level Measurements not available Bedroom
Extra Room 2 Second level Measurements not available Bedroom
Extra Room 3 Second level Measurements not available Bedroom
Extra Room 4 Main level Measurements not available Living room
Extra Room 5 Main level Measurements not available Kitchen
Extra Room 6 Main level Measurements not available Dining room
Interior
Heating Forced air
Cooling Central air conditioning
Exterior
Parking Features Yes
View Y/N Yes
View Direct Water View
Total Parking Spaces 3
Private Pool No
Building
Story 2
Sewer Sanitary sewer
Water Lake Couchiching
Others
Ownership Freehold
Acceptable Financing Monthly
Listing Terms Monthly







