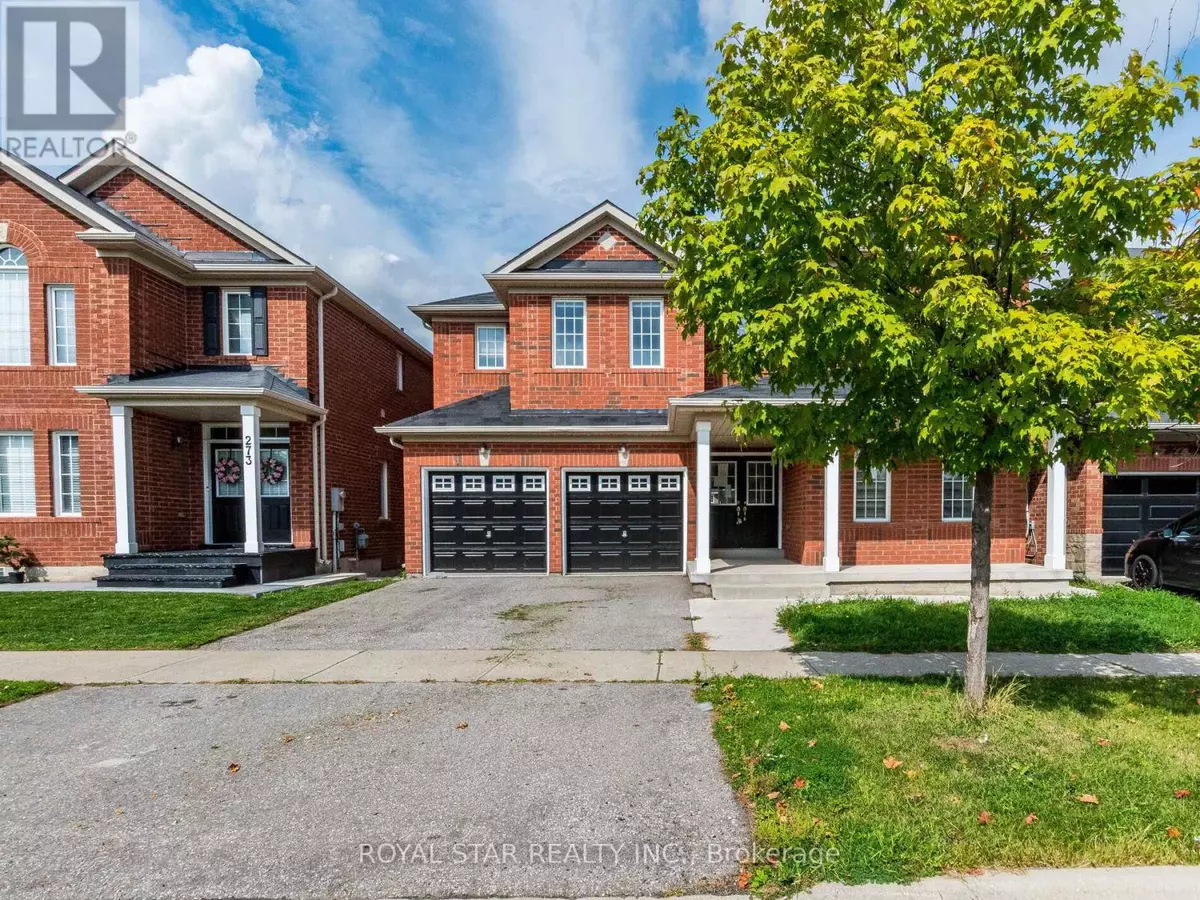
275 CHECKERBERRY CRESCENT Brampton (sandringham-wellington), ON L6R2W7
4 Beds
5 Baths
2,500 SqFt
UPDATED:
Key Details
Property Type Single Family Home
Sub Type Freehold
Listing Status Active
Purchase Type For Sale
Square Footage 2,500 sqft
Price per Sqft $499
Subdivision Sandringham-Wellington
MLS® Listing ID W12424349
Bedrooms 4
Half Baths 1
Property Sub-Type Freehold
Source Toronto Regional Real Estate Board
Property Description
Location
Province ON
Rooms
Kitchen 1.0
Extra Room 1 Second level 5.04 m X 4.98 m Primary Bedroom
Extra Room 2 Second level 3.7 m X 3.56 m Bedroom 2
Extra Room 3 Second level 4.07 m X 3.28 m Bedroom 3
Extra Room 4 Second level 3.52 m X 3.16 m Bedroom 4
Extra Room 5 Second level 2.42 m X 1.95 m Laundry room
Extra Room 6 Basement 7.92 m X 3.51 m Recreational, Games room
Interior
Heating Forced air
Cooling Central air conditioning
Flooring Hardwood, Ceramic, Carpeted
Exterior
Parking Features Yes
View Y/N No
Total Parking Spaces 4
Private Pool No
Building
Story 2
Sewer Sanitary sewer
Others
Ownership Freehold
Virtual Tour https://view.tours4listings.com/275-checkerberry-crescent-brampton/nb/







