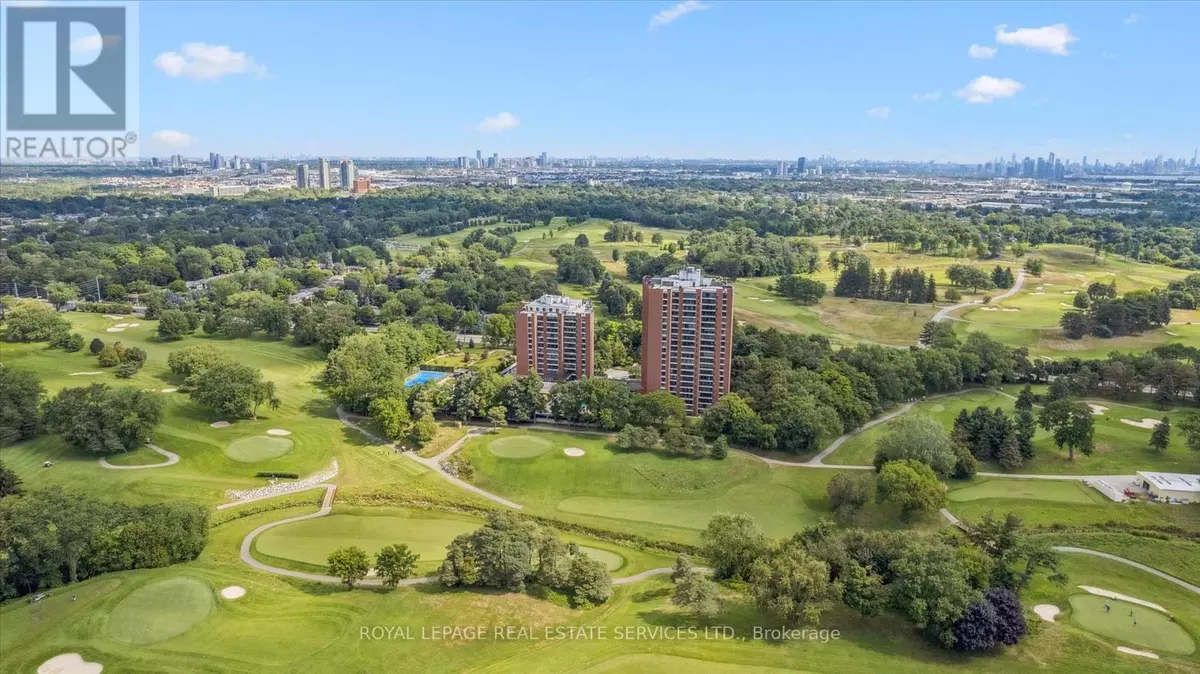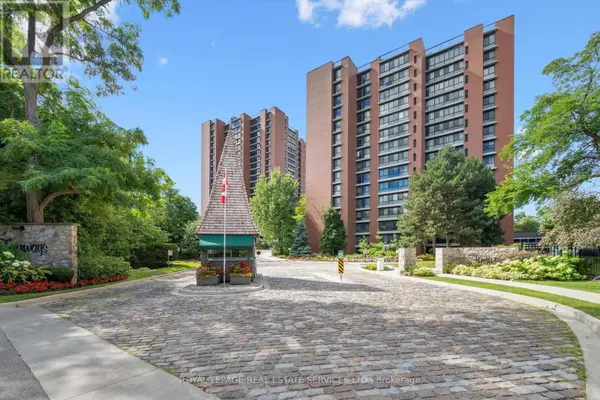
1400 Dixie RD #613 Mississauga (lakeview), ON L5E3E1
2 Beds
2 Baths
1,400 SqFt
UPDATED:
Key Details
Property Type Other Types
Sub Type Condo
Listing Status Active
Purchase Type For Sale
Square Footage 1,400 sqft
Price per Sqft $457
Subdivision Lakeview
MLS® Listing ID W12424277
Bedrooms 2
Condo Fees $1,232/mo
Property Sub-Type Condo
Source Toronto Regional Real Estate Board
Property Description
Location
Province ON
Rooms
Kitchen 1.0
Extra Room 1 Main level 6.05 m X 6.65 m Living room
Extra Room 2 Main level 3.15 m X 3.51 m Dining room
Extra Room 3 Main level 3.38 m X 4.14 m Kitchen
Extra Room 4 Main level 4.29 m X 5.89 m Primary Bedroom
Extra Room 5 Main level 2.46 m X 1.47 m Bathroom
Extra Room 6 Main level 5.03 m X 2.97 m Bedroom 2
Interior
Heating Forced air
Cooling Central air conditioning
Flooring Carpeted, Hardwood, Tile
Exterior
Parking Features Yes
Community Features Pets Allowed With Restrictions
View Y/N No
Total Parking Spaces 1
Private Pool Yes
Others
Ownership Condominium/Strata
Virtual Tour https://unbranded.youriguide.com/6vb3w_613_dixie_rd_1400_mississauga_on/







