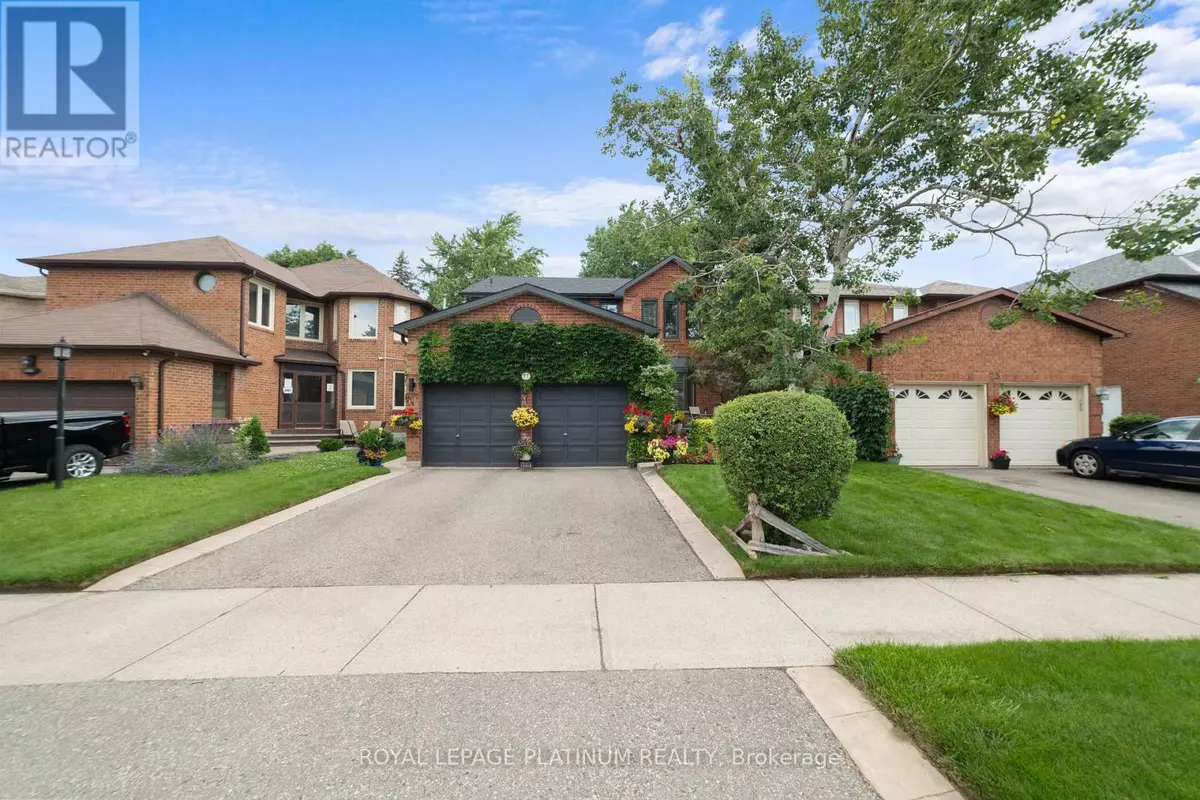
77 LORD SIMCOE DRIVE Brampton (westgate), ON L6S5H1
4 Beds
3 Baths
2,000 SqFt
UPDATED:
Key Details
Property Type Single Family Home
Sub Type Freehold
Listing Status Active
Purchase Type For Sale
Square Footage 2,000 sqft
Price per Sqft $564
Subdivision Westgate
MLS® Listing ID W12424785
Bedrooms 4
Half Baths 1
Property Sub-Type Freehold
Source Toronto Regional Real Estate Board
Property Description
Location
Province ON
Rooms
Kitchen 1.0
Extra Room 1 Second level 5 m X 3.5 m Bedroom
Extra Room 2 Second level 3.24 m X 3.94 m Bedroom 2
Extra Room 3 Second level 3.16 m X 4.4 m Bedroom 3
Extra Room 4 Second level 4.6 m X 3.02 m Bedroom 4
Extra Room 5 Main level 3.35 m X 5.18 m Living room
Extra Room 6 Main level 2 m X 3.2 m Dining room
Interior
Heating Forced air
Cooling Central air conditioning
Flooring Carpeted
Fireplaces Number 1
Fireplaces Type Free Standing Metal
Exterior
Parking Features Yes
View Y/N No
Total Parking Spaces 4
Private Pool No
Building
Lot Description Lawn sprinkler
Story 2
Sewer Sanitary sewer
Others
Ownership Freehold
Virtual Tour https://propertysupnext.hd.pics/Media/download2.asp?9FA2376736C04822AE8F1FD9C98383AD







