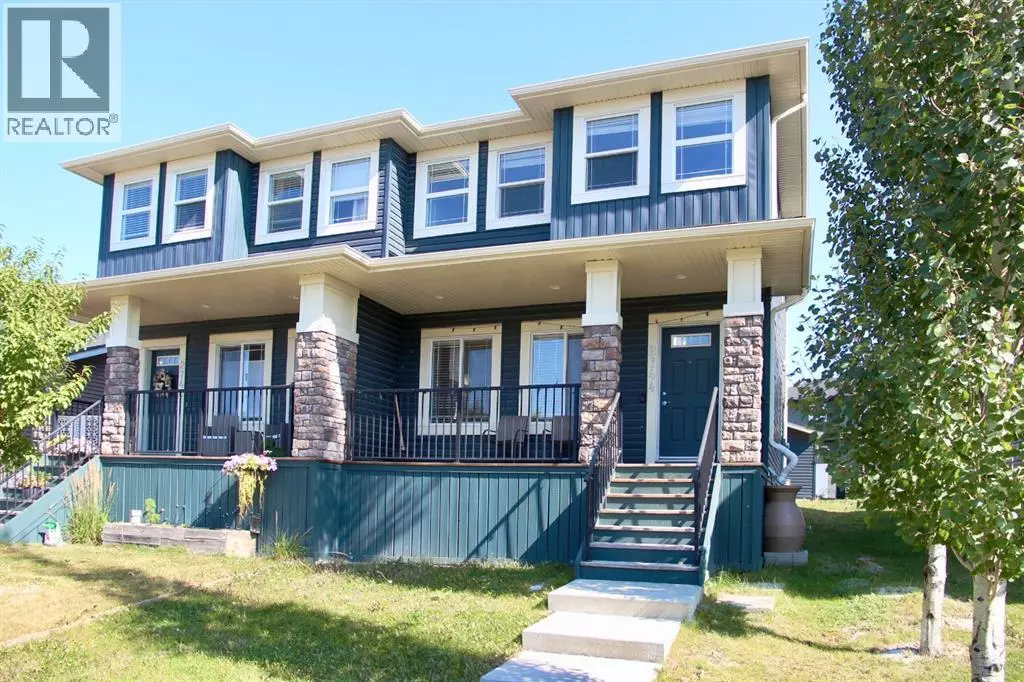
2744 KINGS HEIGHTS Gate SE Airdrie, AB T4A0W4
4 Beds
4 Baths
1,488 SqFt
UPDATED:
Key Details
Property Type Single Family Home
Sub Type Freehold
Listing Status Active
Purchase Type For Sale
Square Footage 1,488 sqft
Price per Sqft $369
Subdivision Ravenswood
MLS® Listing ID A2259841
Bedrooms 4
Half Baths 1
Year Built 2015
Lot Size 275 Sqft
Acres 0.006335782
Property Sub-Type Freehold
Source Calgary Real Estate Board
Property Description
Location
Province AB
Rooms
Kitchen 1.0
Extra Room 1 Basement 5.50 M x 3.26 M Family room
Extra Room 2 Basement 3.55 M x 3.55 M Bedroom
Extra Room 3 Basement 2.65 M x 1.40 M 3pc Bathroom
Extra Room 4 Main level 3.68 M x 3.62 M Living room
Extra Room 5 Main level 2.95 M x 2.52 M Dining room
Extra Room 6 Main level 4.03 M x 3.84 M Kitchen
Interior
Heating Forced air
Cooling None
Flooring Carpeted, Ceramic Tile, Vinyl
Exterior
Parking Features Yes
Garage Spaces 2.0
Garage Description 2
Fence Not fenced
View Y/N No
Total Parking Spaces 2
Private Pool No
Building
Story 2
Others
Ownership Freehold







