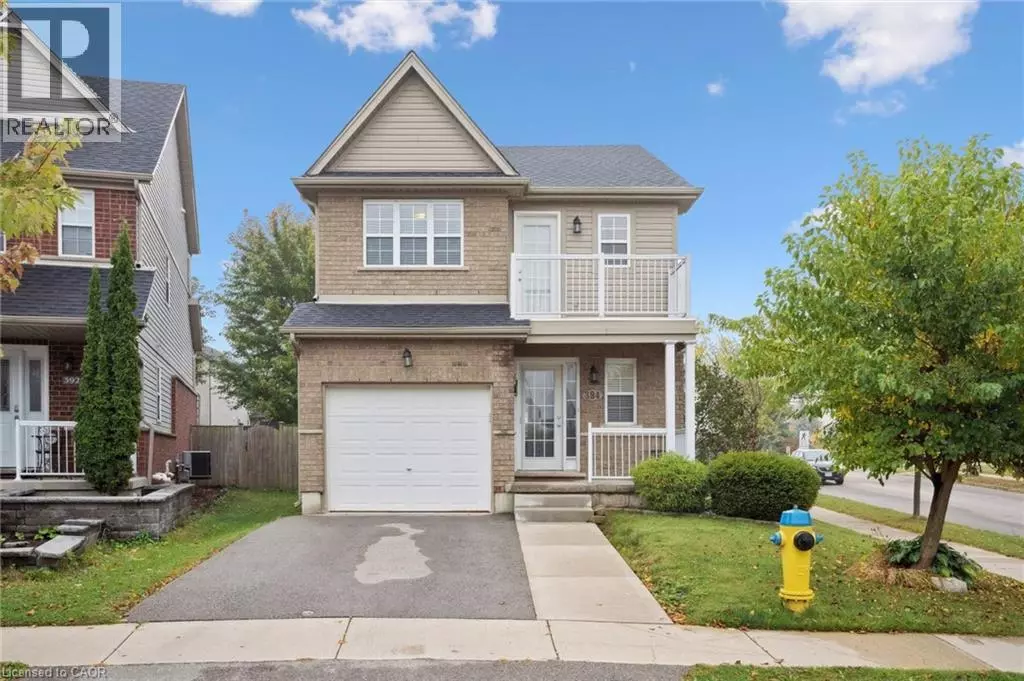
394 SAUVE Crescent Waterloo, ON N2T2Y9
3 Beds
3 Baths
1,476 SqFt
UPDATED:
Key Details
Property Type Single Family Home
Sub Type Freehold
Listing Status Active
Purchase Type For Sale
Square Footage 1,476 sqft
Price per Sqft $508
Subdivision 443 - Columbia Forest/Clair Hills
MLS® Listing ID 40773352
Style 2 Level
Bedrooms 3
Half Baths 1
Property Sub-Type Freehold
Source Cornerstone Association of REALTORS®
Property Description
Location
Province ON
Rooms
Kitchen 1.0
Extra Room 1 Second level 6'0'' x 9'5'' 4pc Bathroom
Extra Room 2 Second level 10'2'' x 10'11'' Bedroom
Extra Room 3 Second level 10'2'' x 10'9'' Bedroom
Extra Room 4 Second level 6'2'' x 9'2'' Full bathroom
Extra Room 5 Second level 14'1'' x 14'9'' Primary Bedroom
Extra Room 6 Main level 10'4'' x 9'9'' Dinette
Interior
Heating Forced air
Cooling Central air conditioning
Exterior
Parking Features Yes
View Y/N No
Total Parking Spaces 2
Private Pool No
Building
Story 2
Sewer Municipal sewage system
Architectural Style 2 Level
Others
Ownership Freehold
Virtual Tour https://media.visualadvantage.ca/394-Sauve-Crescent







