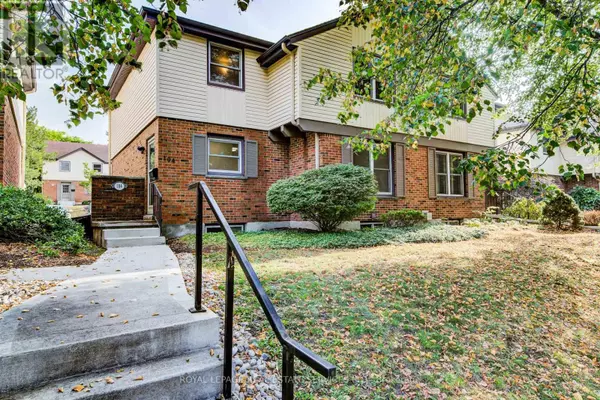
104 MCDOUGALL ROAD Waterloo, ON N2L5C5
4 Beds
4 Baths
1,400 SqFt
UPDATED:
Key Details
Property Type Townhouse
Sub Type Townhouse
Listing Status Active
Purchase Type For Sale
Square Footage 1,400 sqft
Price per Sqft $396
MLS® Listing ID X12425450
Bedrooms 4
Half Baths 2
Condo Fees $635/mo
Property Sub-Type Townhouse
Source Toronto Regional Real Estate Board
Property Description
Location
Province ON
Rooms
Kitchen 1.0
Extra Room 1 Second level 4.23 m X 4.5 m Primary Bedroom
Extra Room 2 Second level 3.72 m X 3.59 m Bedroom 2
Extra Room 3 Second level 2.74 m X 3.93 m Bedroom 3
Extra Room 4 Second level 3.36 m X 1.5 m Bathroom
Extra Room 5 Basement 5.01 m X 3.85 m Family room
Extra Room 6 Basement 4.96 m X 3.65 m Den
Interior
Heating Forced air
Cooling Central air conditioning
Flooring Ceramic, Tile, Concrete, Laminate
Fireplaces Number 1
Exterior
Parking Features No
Fence Fenced yard
Community Features Pets Allowed With Restrictions
View Y/N No
Total Parking Spaces 2
Private Pool No
Building
Story 2
Others
Ownership Condominium/Strata
Virtual Tour https://unbranded.youriguide.com/104_mcdougall_road_waterloo_on/







