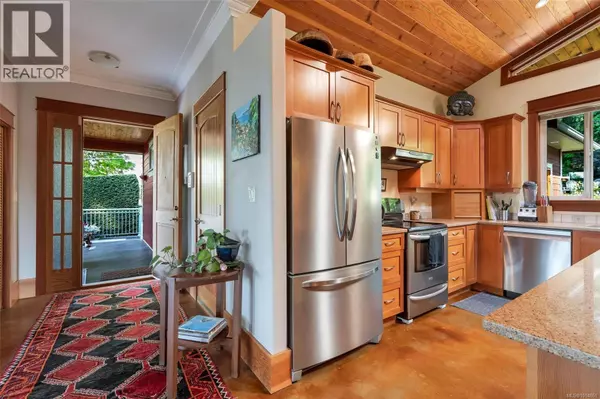
1870 Munsie Rd Shawnigan Lake, BC V8H2A8
3 Beds
5 Baths
4,402 SqFt
Open House
Sun Oct 26, 2:00pm - 4:00pm
UPDATED:
Key Details
Property Type Single Family Home
Sub Type Freehold
Listing Status Active
Purchase Type For Sale
Square Footage 4,402 sqft
Price per Sqft $397
Subdivision Shawnigan
MLS® Listing ID 1014861
Bedrooms 3
Year Built 2007
Lot Size 0.470 Acres
Acres 20473.0
Property Sub-Type Freehold
Source Vancouver Island Real Estate Board
Property Description
Location
Province BC
Zoning Residential
Rooms
Kitchen 1.0
Extra Room 1 Second level 8'4 x 6'8 Bathroom
Extra Room 2 Second level 8'1 x 16'10 Balcony
Extra Room 3 Second level 20'11 x 20'10 Bedroom
Extra Room 4 Lower level 10'2 x 29'4 Patio
Extra Room 5 Lower level 11'6 x 21'2 Unfinished Room
Extra Room 6 Lower level 27'6 x 13'6 Recreation room
Interior
Heating Heat Pump,
Cooling None
Fireplaces Number 2
Exterior
Parking Features No
View Y/N Yes
View Lake view, Mountain view
Total Parking Spaces 4
Private Pool No
Others
Ownership Freehold
Virtual Tour https://my.matterport.com/show/?m=yhbcFYxyKmh







