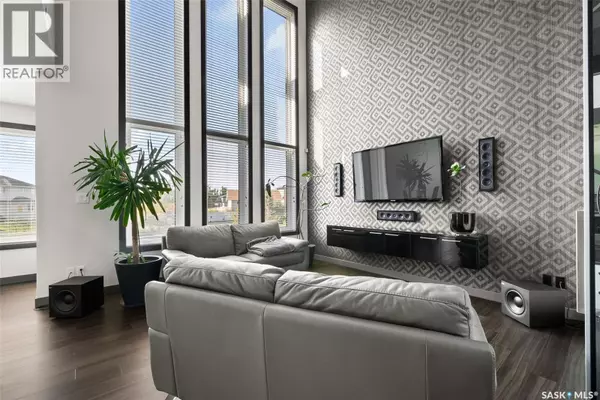
7832 Sagebrush CRESCENT Regina, SK S4Y0A9
4 Beds
4 Baths
1,790 SqFt
UPDATED:
Key Details
Property Type Single Family Home
Sub Type Freehold
Listing Status Active
Purchase Type For Sale
Square Footage 1,790 sqft
Price per Sqft $474
Subdivision Fairways West
MLS® Listing ID SK019379
Style 2 Level
Bedrooms 4
Year Built 2016
Lot Size 5,502 Sqft
Acres 5502.0
Property Sub-Type Freehold
Source Saskatchewan REALTORS® Association
Property Description
Location
Province SK
Rooms
Kitchen 1.0
Extra Room 1 Second level 12 ft , 9 in X 12 ft , 8 in Primary Bedroom
Extra Room 2 Second level X x X 5pc Ensuite bath
Extra Room 3 Second level 10 ft , 10 in X 9 ft , 3 in Bedroom
Extra Room 4 Second level 10 ft , 7 in X 9 ft , 11 in Bedroom
Extra Room 5 Second level X x X 4pc Bathroom
Extra Room 6 Second level X x X Laundry room
Interior
Heating Forced air,
Cooling Central air conditioning
Fireplaces Type Conventional
Exterior
Parking Features Yes
View Y/N No
Private Pool No
Building
Story 2
Architectural Style 2 Level
Others
Ownership Freehold
Virtual Tour https://youtube.com/shorts/ai5wOlirOVo







