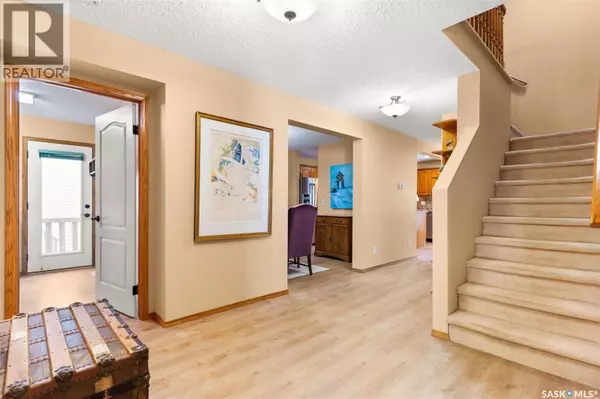
3562 Hazel GROVE Regina, SK S4V2S7
5 Beds
4 Baths
2,340 SqFt
UPDATED:
Key Details
Property Type Single Family Home
Sub Type Freehold
Listing Status Active
Purchase Type For Sale
Square Footage 2,340 sqft
Price per Sqft $247
Subdivision Woodland Grove
MLS® Listing ID SK019415
Style 2 Level
Bedrooms 5
Year Built 1994
Lot Size 5,853 Sqft
Acres 5853.0
Property Sub-Type Freehold
Source Saskatchewan REALTORS® Association
Property Description
Location
Province SK
Rooms
Kitchen 1.0
Extra Room 1 Second level 14 ft , 5 in X 10 ft , 2 in Bedroom
Extra Room 2 Second level 11 ft , 2 in X 9 ft , 10 in Bedroom
Extra Room 3 Second level 12 ft , 2 in X 10 ft , 2 in Bedroom
Extra Room 4 Second level 14 ft , 5 in X 19 ft , 4 in Primary Bedroom
Extra Room 5 Second level Measurements not available 4pc Bathroom
Extra Room 6 Second level Measurements not available 4pc Bathroom
Interior
Heating Forced air,
Cooling Central air conditioning
Fireplaces Type Conventional
Exterior
Parking Features Yes
Fence Fence
View Y/N No
Private Pool No
Building
Lot Description Lawn, Underground sprinkler
Story 2
Architectural Style 2 Level
Others
Ownership Freehold







