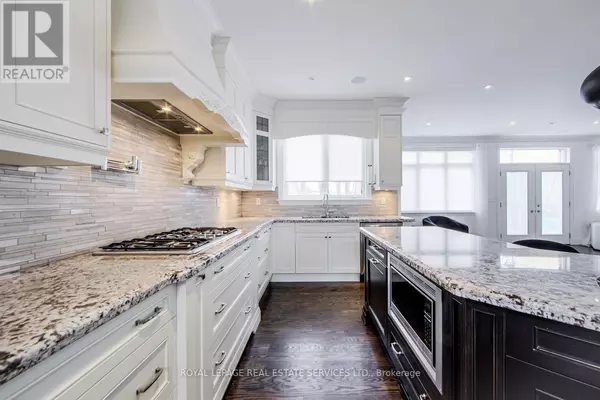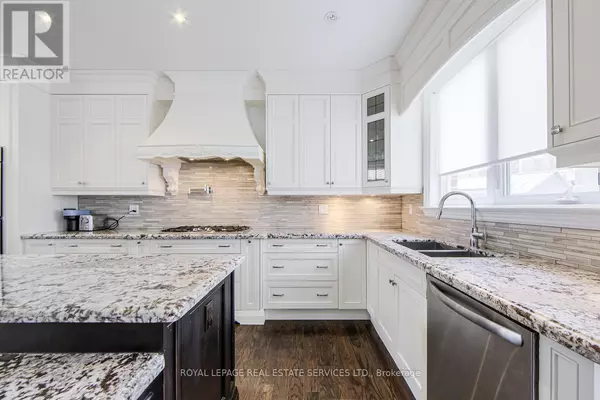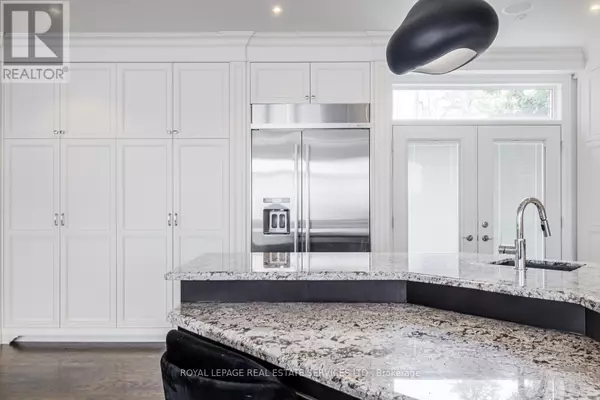
21A ROYCREST AVENUE Toronto (lansing-westgate), ON M2N1R1
5 Beds
5 Baths
3,000 SqFt
UPDATED:
Key Details
Property Type Single Family Home
Sub Type Freehold
Listing Status Active
Purchase Type For Sale
Square Footage 3,000 sqft
Price per Sqft $733
Subdivision Lansing-Westgate
MLS® Listing ID C12430672
Bedrooms 5
Half Baths 1
Property Sub-Type Freehold
Source Toronto Regional Real Estate Board
Property Description
Location
Province ON
Rooms
Kitchen 1.0
Extra Room 1 Basement 4.9 m X 3.35 m Bedroom
Extra Room 2 Basement 10.7 m X 7.55 m Recreational, Games room
Extra Room 3 Main level 5.8 m X 3.25 m Living room
Extra Room 4 Main level 4 m X 3.35 m Dining room
Extra Room 5 Main level 8.25 m X 6 m Kitchen
Extra Room 6 Main level 5.8 m X 3.65 m Family room
Interior
Heating Forced air
Cooling Central air conditioning
Flooring Hardwood
Fireplaces Number 3
Exterior
Parking Features Yes
View Y/N No
Total Parking Spaces 4
Private Pool No
Building
Story 2
Sewer Sanitary sewer
Others
Ownership Freehold







