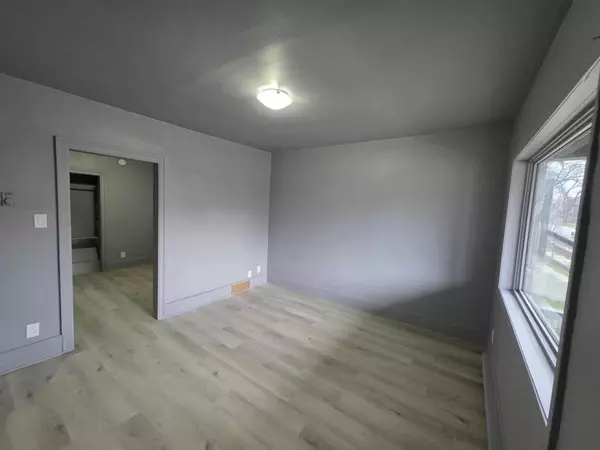
525 Redwood Avenue Winnipeg, MB R2W1S7
2 Beds
2 Baths
1,010 SqFt
UPDATED:
Key Details
Property Type Single Family Home
Sub Type Freehold
Listing Status Active
Purchase Type For Sale
Square Footage 1,010 sqft
Price per Sqft $127
Subdivision North End
MLS® Listing ID 202525374
Style Bungalow
Bedrooms 2
Year Built 1934
Property Sub-Type Freehold
Source Winnipeg Regional Real Estate Board
Property Description
Location
Province MB
Rooms
Kitchen 0.0
Extra Room 1 Main level 12 ft , 7 in X 11 ft , 8 in Living room
Extra Room 2 Main level 13 ft , 3 in X 10 ft Eat in kitchen
Extra Room 3 Main level 12 ft , 6 in X 9 ft , 3 in Primary Bedroom
Extra Room 4 Main level 7 ft , 8 in X 7 ft , 6 in Office
Extra Room 5 Main level 12 ft , 7 in X 11 ft , 8 in Living room
Extra Room 6 Main level 12 ft , 6 in X 9 ft , 3 in Primary Bedroom
Interior
Heating Baseboard heaters, Baseboard heaters, Forced air
Flooring Wall-to-wall carpet, Laminate
Exterior
Parking Features No
View Y/N No
Total Parking Spaces 2
Private Pool No
Building
Story 1
Sewer Municipal sewage system
Architectural Style Bungalow
Others
Ownership Freehold







