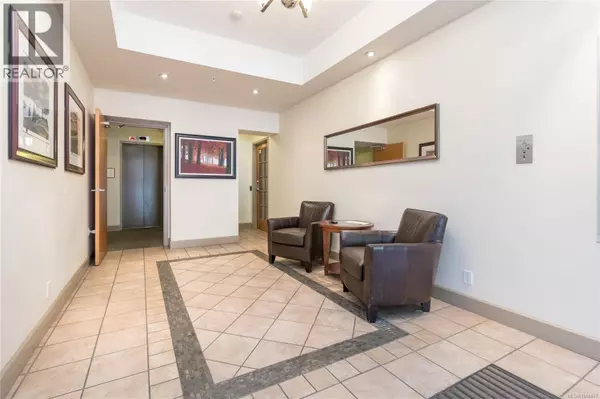
827 Fairfield RD #606 Victoria, BC V8V5B2
2 Beds
2 Baths
893 SqFt
UPDATED:
Key Details
Property Type Other Types
Sub Type Condo
Listing Status Active
Purchase Type For Sale
Square Footage 893 sqft
Price per Sqft $758
Subdivision Downtown
MLS® Listing ID 1014617
Style Character
Bedrooms 2
Condo Fees $459/mo
Year Built 2004
Lot Size 795 Sqft
Acres 795.0
Property Sub-Type Condo
Source Victoria Real Estate Board
Property Description
Location
Province BC
Zoning Multi-Family
Rooms
Kitchen 1.0
Extra Room 1 Main level 4-Piece Ensuite
Extra Room 2 Main level 10' x 9' Bedroom
Extra Room 3 Main level 4-Piece Bathroom
Extra Room 4 Main level 11' x 10' Primary Bedroom
Extra Room 5 Main level 10' x 9' Kitchen
Extra Room 6 Main level 7' x 7' Dining room
Interior
Heating Baseboard heaters,
Cooling None
Fireplaces Number 1
Exterior
Parking Features Yes
Community Features Pets Allowed With Restrictions, Family Oriented
View Y/N Yes
View City view, Mountain view
Total Parking Spaces 1
Private Pool No
Building
Architectural Style Character
Others
Ownership Strata
Acceptable Financing Monthly
Listing Terms Monthly







