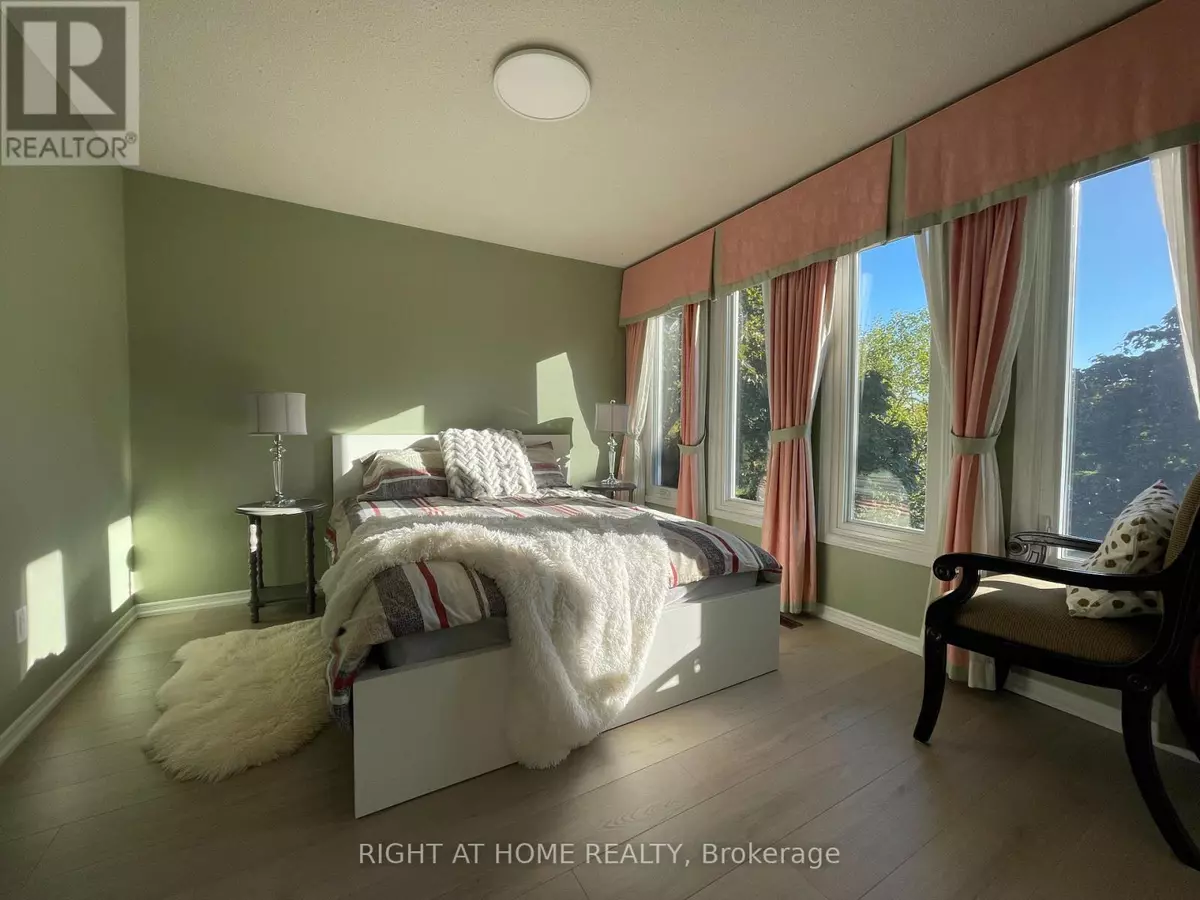
1163 Rosethorne RD #Upper Oakville (ga Glen Abbey), ON L6M1H5
1 Bed
1 Bath
2,500 SqFt
UPDATED:
Key Details
Property Type Single Family Home
Sub Type Freehold
Listing Status Active
Purchase Type For Rent
Square Footage 2,500 sqft
Subdivision 1007 - Ga Glen Abbey
MLS® Listing ID W12431738
Bedrooms 1
Property Sub-Type Freehold
Source Toronto Regional Real Estate Board
Property Description
Location
Province ON
Rooms
Kitchen 1.0
Extra Room 1 Second level 3.79 m X 2.4 m Bedroom
Extra Room 2 Main level 3.13 m X 1.66 m Kitchen
Extra Room 3 Main level 3.19 m X 1.08 m Dining room
Extra Room 4 Main level 1.2 m X 1.8 m Family room
Interior
Heating Forced air
Cooling Central air conditioning
Flooring Laminate
Fireplaces Number 1
Exterior
Parking Features Yes
Fence Fenced yard
Community Features School Bus
View Y/N No
Total Parking Spaces 1
Private Pool No
Building
Lot Description Landscaped
Sewer Sanitary sewer
Others
Ownership Freehold
Acceptable Financing Monthly
Listing Terms Monthly







