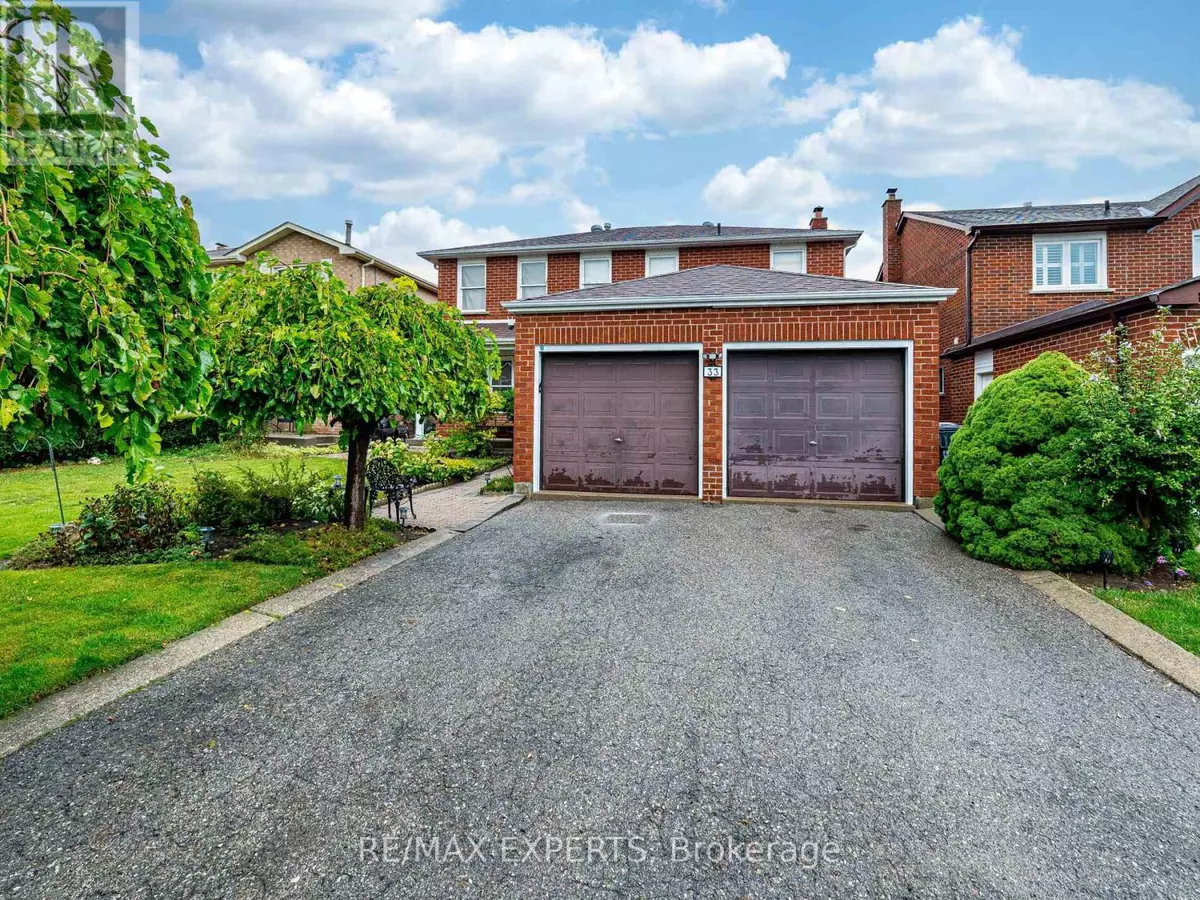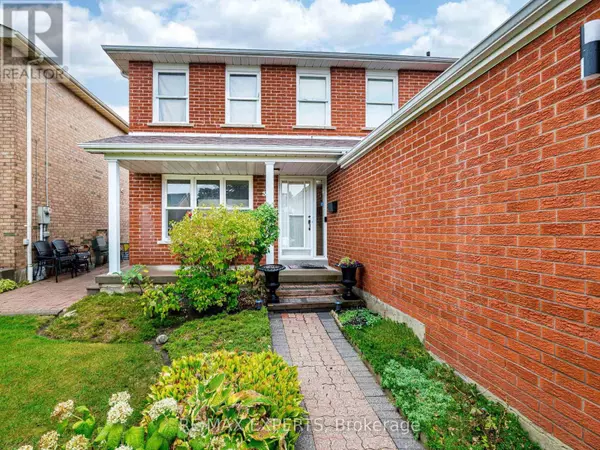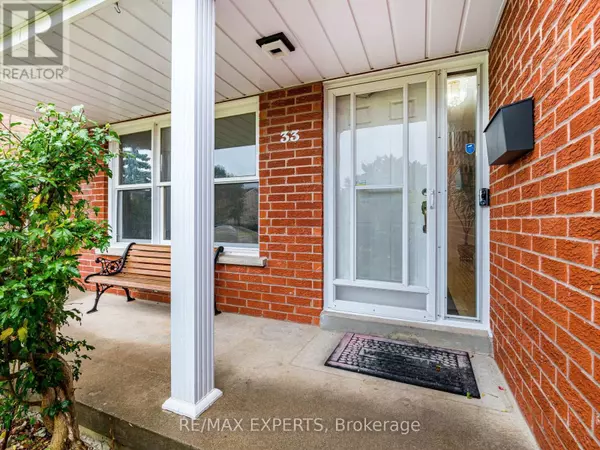
33 NIPISSING CRESCENT Brampton (westgate), ON L6S5A4
5 Beds
4 Baths
2,000 SqFt
UPDATED:
Key Details
Property Type Single Family Home
Sub Type Freehold
Listing Status Active
Purchase Type For Sale
Square Footage 2,000 sqft
Price per Sqft $549
Subdivision Westgate
MLS® Listing ID W12433580
Bedrooms 5
Half Baths 1
Property Sub-Type Freehold
Source Toronto Regional Real Estate Board
Property Description
Location
Province ON
Rooms
Kitchen 2.0
Extra Room 1 Second level 4.91 m X 3.63 m Primary Bedroom
Extra Room 2 Second level 4.11 m X 3.32 m Bedroom 2
Extra Room 3 Second level 3.45 m X 3.03 m Bedroom 3
Extra Room 4 Second level 3.63 m X 3.32 m Bedroom 4
Extra Room 5 Basement 7.01 m X 2.84 m Dining room
Extra Room 6 Basement 3.12 m X 2.84 m Bedroom
Interior
Heating Forced air
Cooling Central air conditioning
Flooring Linoleum, Ceramic, Hardwood, Carpeted
Fireplaces Number 2
Exterior
Parking Features Yes
View Y/N No
Total Parking Spaces 6
Private Pool No
Building
Story 2
Sewer Sanitary sewer
Others
Ownership Freehold
Virtual Tour https://view.tours4listings.com/cp/33-nipissing-crescent-brampton/







