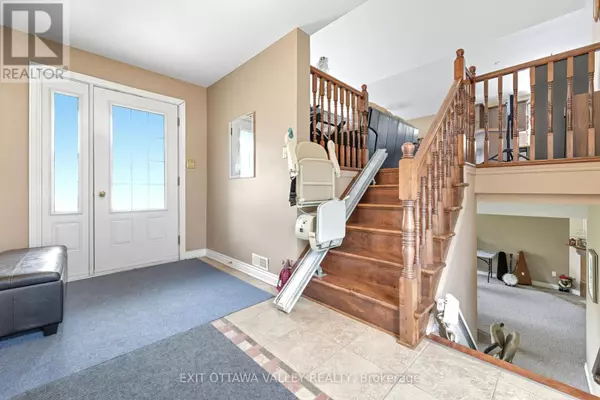
8 COCKCROFT CRESCENT Deep River, ON K0J1P0
5 Beds
2 Baths
1,100 SqFt
UPDATED:
Key Details
Property Type Single Family Home
Sub Type Freehold
Listing Status Active
Purchase Type For Sale
Square Footage 1,100 sqft
Price per Sqft $536
Subdivision 510 - Deep River
MLS® Listing ID X12434024
Bedrooms 5
Property Sub-Type Freehold
Source Renfrew County Real Estate Board
Property Description
Location
Province ON
Rooms
Kitchen 1.0
Extra Room 1 Basement 3.4 m X 3.4 m Bedroom
Extra Room 2 Basement 6.85 m X 7.46 m Family room
Extra Room 3 Basement 2.89 m X 3.4 m Bedroom
Extra Room 4 Main level 4.26 m X 3.81 m Primary Bedroom
Extra Room 5 Main level 3.25 m X 3.73 m Bedroom
Extra Room 6 Main level 3.37 m X 3.25 m Bedroom
Interior
Heating Forced air
Cooling Central air conditioning
Fireplaces Number 1
Exterior
Parking Features Yes
View Y/N No
Total Parking Spaces 4
Private Pool No
Building
Lot Description Landscaped
Sewer Sanitary sewer
Others
Ownership Freehold
Virtual Tour https://youtu.be/9GAzjP03uqE







