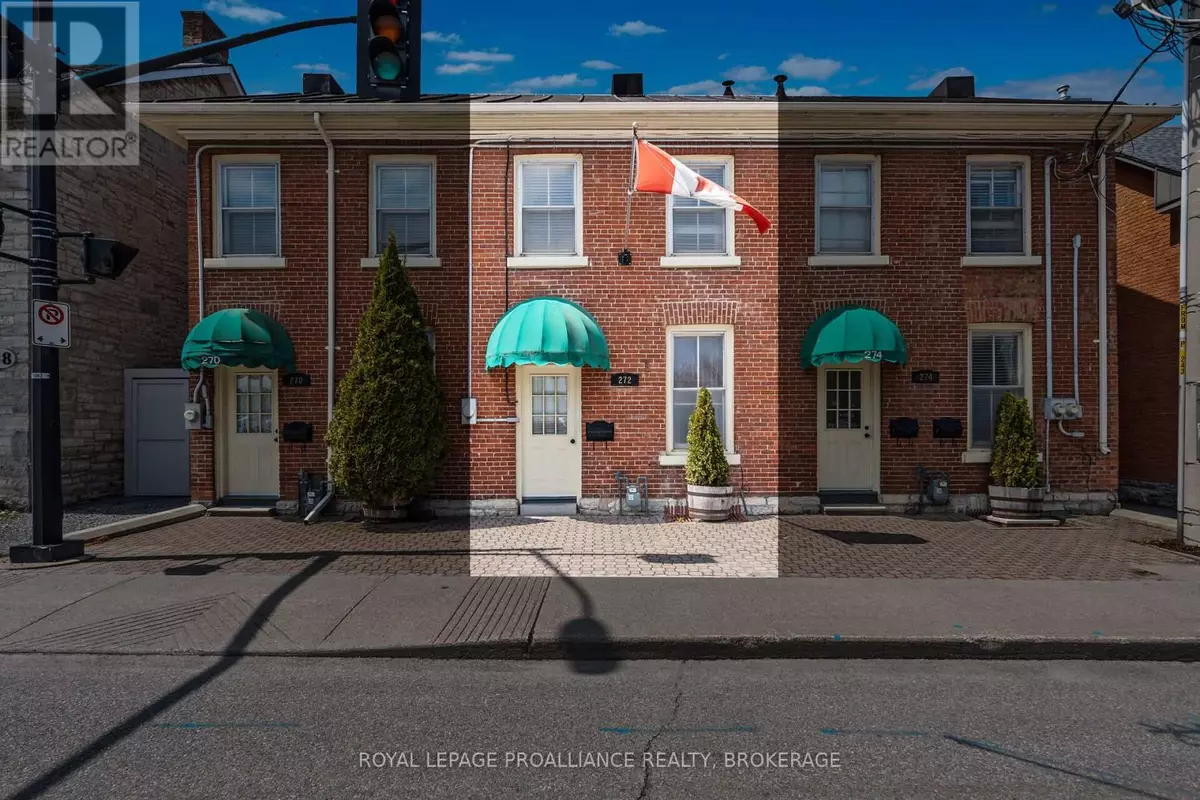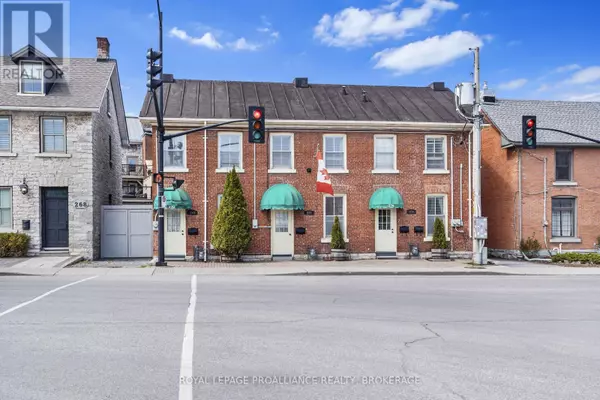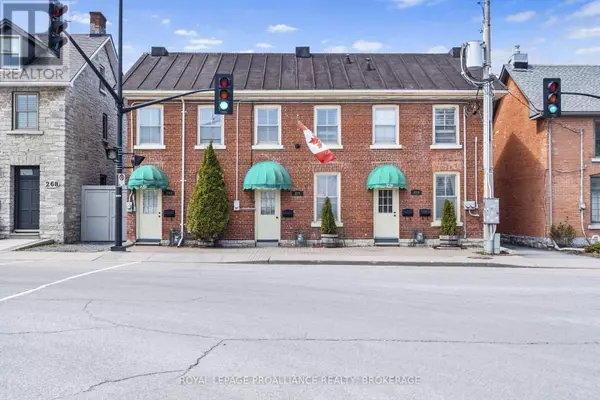
272 WELLINGTON STREET Kingston (east Of Sir John A. Blvd), ON K7K2Z1
2 Beds
1 Bath
700 SqFt
UPDATED:
Key Details
Property Type Townhouse
Sub Type Townhouse
Listing Status Active
Purchase Type For Sale
Square Footage 700 sqft
Price per Sqft $728
Subdivision 22 - East Of Sir John A. Blvd
MLS® Listing ID X12434568
Bedrooms 2
Property Sub-Type Townhouse
Source Kingston & Area Real Estate Association
Property Description
Location
Province ON
Rooms
Kitchen 1.0
Extra Room 1 Second level 4.4 m X 3.48 m Primary Bedroom
Extra Room 2 Second level 3.45 m X 3.16 m Bedroom
Extra Room 3 Second level 1.2 m X 2.46 m Bathroom
Extra Room 4 Main level 3.61 m X 3.65 m Dining room
Extra Room 5 Main level 3.09 m X 3.61 m Kitchen
Extra Room 6 Main level 3.14 m X 3.46 m Living room
Interior
Heating Forced air
Cooling Central air conditioning
Exterior
Parking Features No
View Y/N No
Private Pool No
Building
Story 2
Sewer Sanitary sewer
Others
Ownership Freehold
Virtual Tour https://www.myvisuallistings.com/vt/355874







