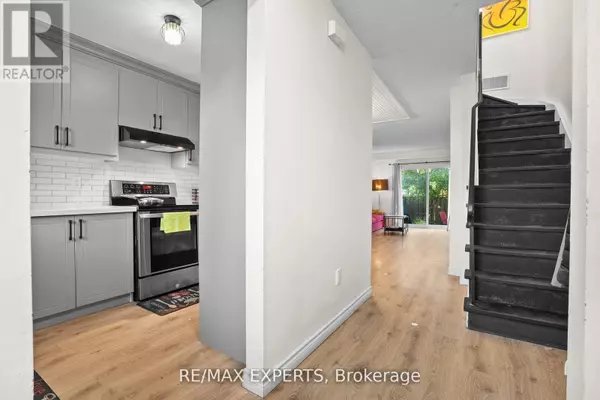
2779 Gananoque DR #35 Mississauga (meadowvale), ON L5N2E4
3 Beds
2 Baths
1,000 SqFt
UPDATED:
Key Details
Property Type Townhouse
Sub Type Townhouse
Listing Status Active
Purchase Type For Rent
Square Footage 1,000 sqft
Subdivision Meadowvale
MLS® Listing ID W12434557
Bedrooms 3
Property Sub-Type Townhouse
Source Toronto Regional Real Estate Board
Property Description
Location
Province ON
Rooms
Kitchen 1.0
Extra Room 1 Second level 3.6 m X 3.25 m Primary Bedroom
Extra Room 2 Second level 4.2 m X 2.14 m Bedroom 2
Extra Room 3 Second level 3.05 m X 1.95 m Bedroom 3
Extra Room 4 Basement 6.1 m X 4.2 m Recreational, Games room
Extra Room 5 Main level 3.25 m X 2.3 m Kitchen
Extra Room 6 Main level 7.5 m X 3.5 m Living room
Interior
Heating Forced air
Cooling Central air conditioning
Flooring Laminate
Exterior
Parking Features No
Fence Fenced yard
Community Features Pets Allowed With Restrictions
View Y/N No
Total Parking Spaces 1
Private Pool Yes
Building
Story 2
Others
Ownership Condominium/Strata
Acceptable Financing Monthly
Listing Terms Monthly







