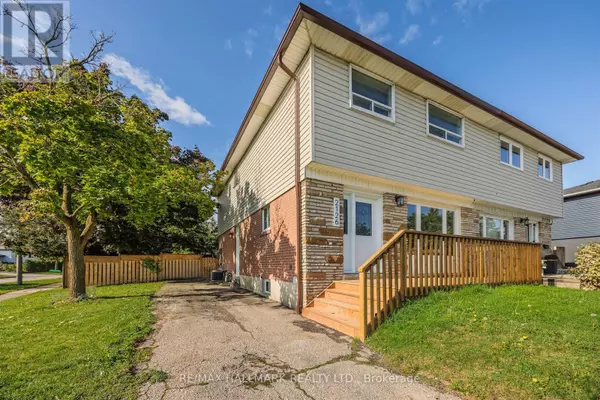
2126 PASHAK COURT Mississauga (cooksville), ON L5A1H7
4 Beds
2 Baths
1,500 SqFt
UPDATED:
Key Details
Property Type Single Family Home
Sub Type Freehold
Listing Status Active
Purchase Type For Sale
Square Footage 1,500 sqft
Price per Sqft $659
Subdivision Cooksville
MLS® Listing ID W12434833
Bedrooms 4
Half Baths 1
Property Sub-Type Freehold
Source Toronto Regional Real Estate Board
Property Description
Location
Province ON
Rooms
Kitchen 1.0
Extra Room 1 Second level 4.5 m X 3.14 m Primary Bedroom
Extra Room 2 Second level 3.63 m X 2.87 m Bedroom 2
Extra Room 3 Second level 4.03 m X 2.79 m Bedroom 3
Extra Room 4 Second level 3.47 m X 2.51 m Bedroom 4
Extra Room 5 Basement 11.12 m X 3.25 m Recreational, Games room
Extra Room 6 Main level 5.66 m X 3.37 m Living room
Interior
Heating Forced air
Cooling Central air conditioning
Exterior
Parking Features No
View Y/N No
Total Parking Spaces 3
Private Pool No
Building
Story 2
Sewer Sanitary sewer
Others
Ownership Freehold







